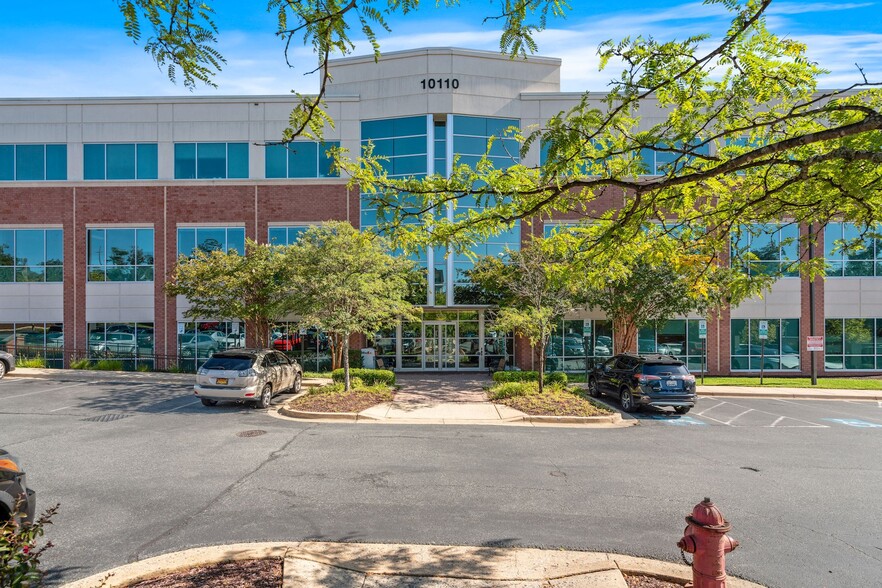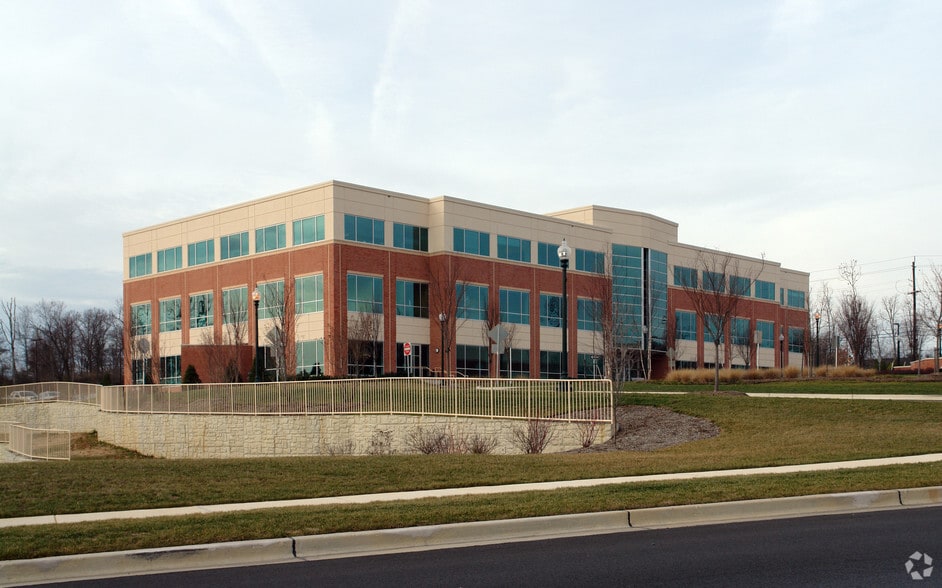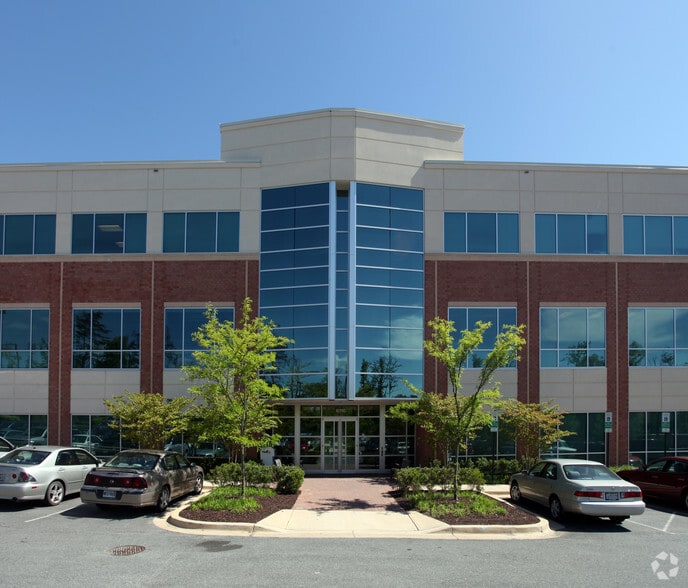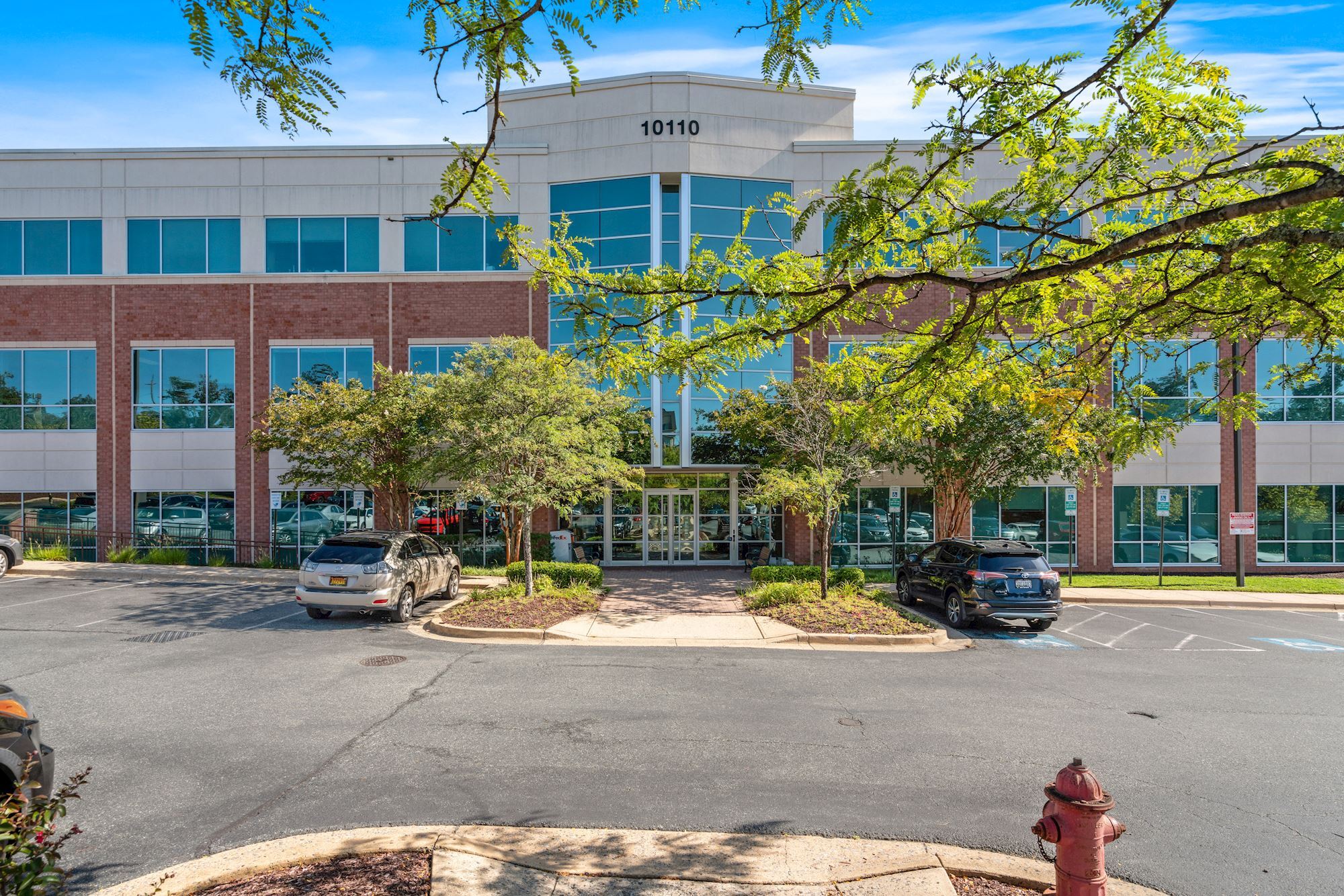thank you

Your email has been sent.

Traville Professional Park II Condominium 10110 Molecular Dr 2,015 SF of Office Space Available in Rockville, MD 20850




HIGHLIGHTS
- Offices are equipped with contemporary finishes, including reception areas, private offices, open workspaces, and kitchenette facilities.
- The building provides abundant free parking for tenants and visitors, enhancing accessibility and convenience.
- Situated near major roadways, the property offers convenient access to surrounding areas and is in proximity to various retail and dining options.
- The Traville Professional Park II complex is home to various businesses, fostering a professional and collaborative atmosphere.
ALL AVAILABLE SPACE(1)
Display Rental Rate as
- SPACE
- SIZE
- TERM
- RENTAL RATE
- SPACE USE
- CONDITION
- AVAILABLE
- Rate includes utilities, building services and property expenses
- windowed offices
- Fully Built-Out as Standard Office
| Space | Size | Term | Rental Rate | Space Use | Condition | Available |
| 3rd Floor, Ste 314 | 2,015 SF | 3-5 Years | $36.00 /SF/YR $3.00 /SF/MO $387.50 /m²/YR $32.29 /m²/MO $6,045 /MO $72,540 /YR | Office | Full Build-Out | Now |
3rd Floor, Ste 314
| Size |
| 2,015 SF |
| Term |
| 3-5 Years |
| Rental Rate |
| $36.00 /SF/YR $3.00 /SF/MO $387.50 /m²/YR $32.29 /m²/MO $6,045 /MO $72,540 /YR |
| Space Use |
| Office |
| Condition |
| Full Build-Out |
| Available |
| Now |
3rd Floor, Ste 314
| Size | 2,015 SF |
| Term | 3-5 Years |
| Rental Rate | $36.00 /SF/YR |
| Space Use | Office |
| Condition | Full Build-Out |
| Available | Now |
- Rate includes utilities, building services and property expenses
- Fully Built-Out as Standard Office
- windowed offices
PROPERTY OVERVIEW
10110 Molecular Drive is a modern office condominium located in Rockville, Maryland, within the Traville Professional Park II complex. Constructed in 2007, the building offers a range of office units suitable for various professional uses.
- Atrium
- Conferencing Facility
- Secure Storage
PROPERTY FACTS
Building Type
Office
Year Built
2007
Building Height
3 Stories
Building Size
61,668 SF
Building Class
B
Typical Floor Size
21,797 SF
Unfinished Ceiling Height
10’
Column Spacing
36’ x 30’
Parking
180 Surface Parking Spaces
Covered Parking
SELECT TENANTS
- FLOOR
- TENANT NAME
- INDUSTRY
- 1st
- Advanced Gastroenterology
- Health Care and Social Assistance
- 1st
- Advanced Surgery Center
- Health Care and Social Assistance
- 1st
- Dr. Jatinder Sekhon
- Health Care and Social Assistance
- 3rd
- Goodman-Gable-Gould/Adjusters International
- Finance and Insurance
- 2nd
- Maternal-Fetal Medicine Associates of Maryland
- Health Care and Social Assistance
- 1st
- Metro Infectious Disease Consultants
- Health Care and Social Assistance
- 2nd
- Montgomery Cardiology
- Health Care and Social Assistance
- Multiple
- Montgomery Medical Associates
- Health Care and Social Assistance
- 3rd
- Ms Technologies Corporation
- Professional, Scientific, and Technical Services
- 2nd
- The Sleep Clinic
- Health Care and Social Assistance
1 of 1
1 of 9
VIDEOS
3D TOUR
PHOTOS
STREET VIEW
STREET
MAP
1 of 1
Presented by

Traville Professional Park II Condominium | 10110 Molecular Dr
Hmm, there seems to have been an error sending your message. Please try again.
Thanks! Your message was sent.


