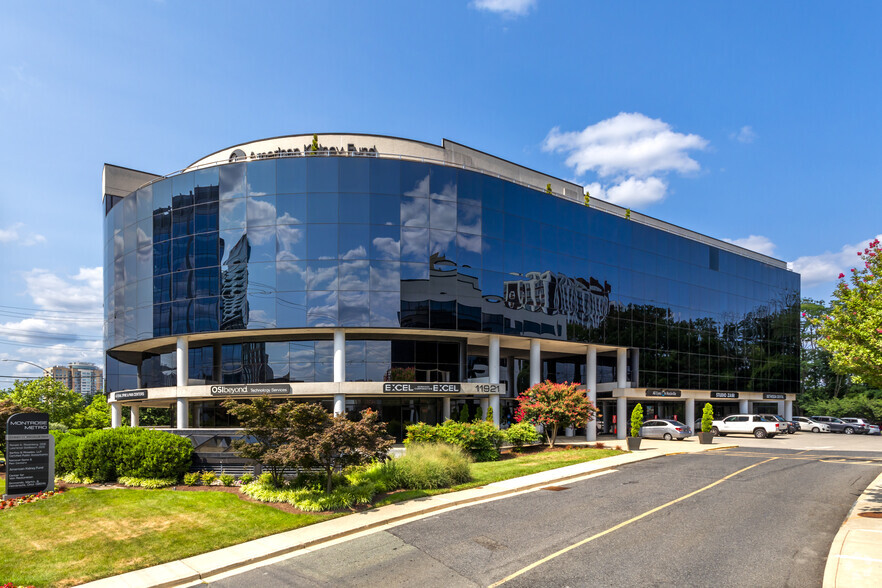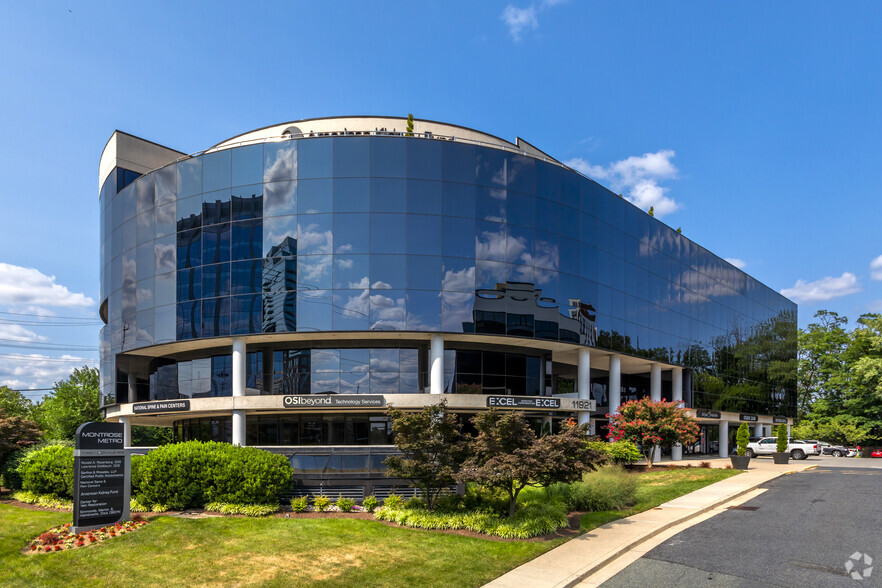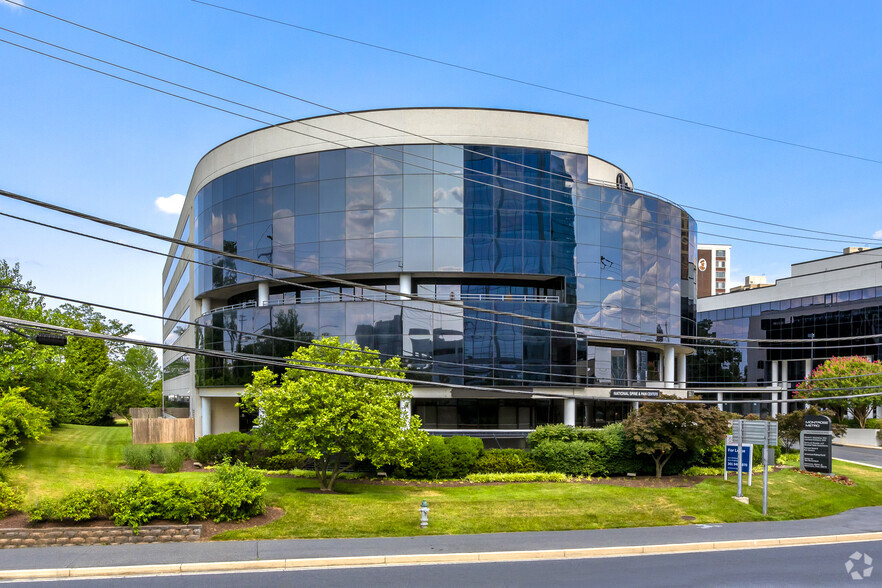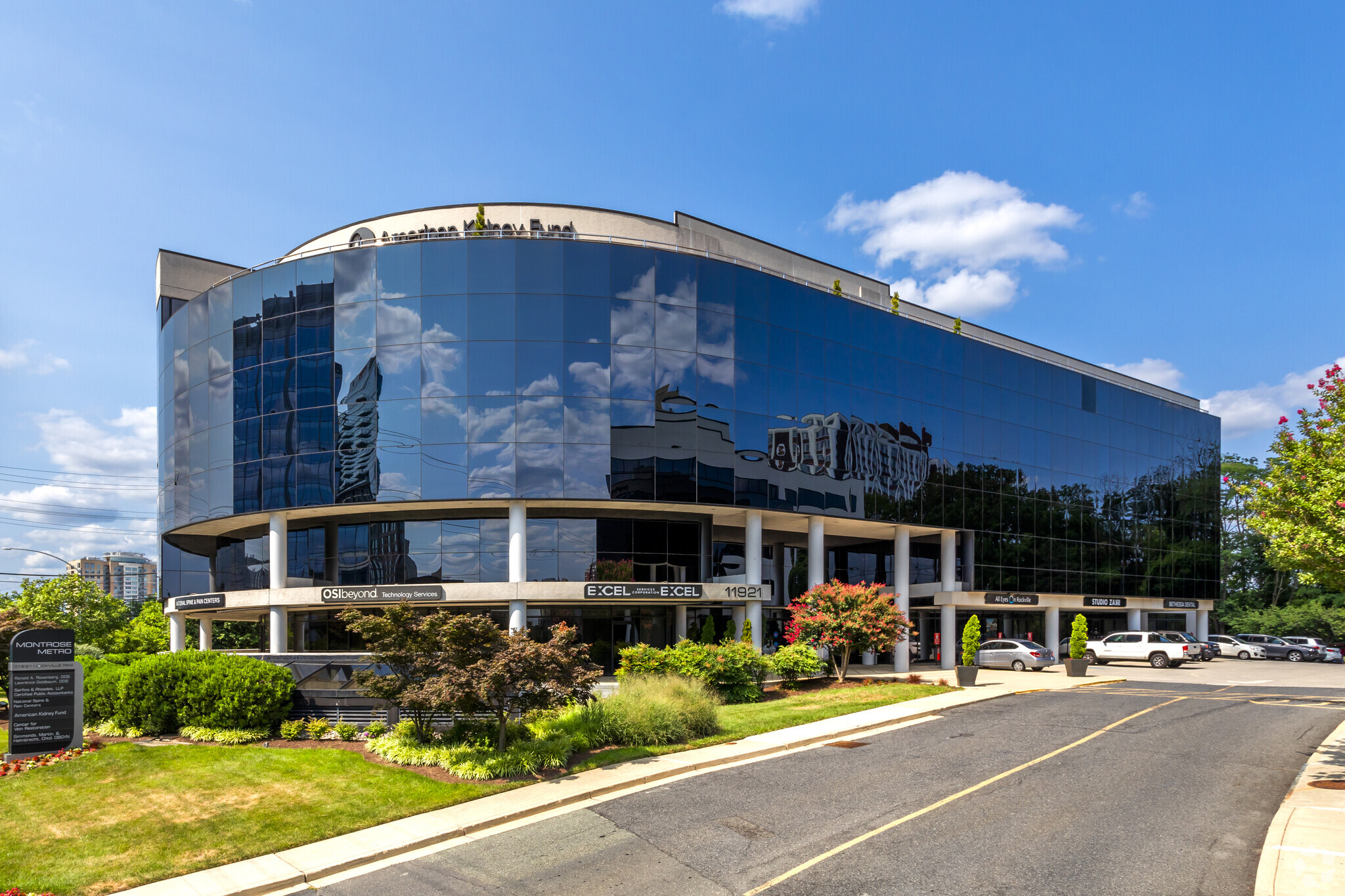thank you

Your email has been sent.

Montrose Metro One 11921 Rockville Pike 693 - 16,489 SF of Space Available in Rockville, MD 20852




ALL AVAILABLE SPACES(6)
Display Rental Rate as
- SPACE
- SIZE
- TERM
- RENTAL RATE
- SPACE USE
- CONDITION
- AVAILABLE
- Rate includes utilities, building services and property expenses
- Fits 2 - 6 People
- Fully Built-Out as Standard Office
Second generation deli space available for lease. Great opportunity for deli operator or food use/micro-market concept
Second generation space. Great opportunity for office or medical user. Suite contains direct access to exterior surface lot. Current build out contains reception area, window offices, open area, kitchenette, and restroom in suite
- Rate includes utilities, building services and property expenses
- Mostly Open Floor Plan Layout
- 5 Private Offices
- Kitchen
- Fully Built-Out as Standard Office
- Fits 6 - 19 People
- Reception Area
Spec suite with three offices, glass conference room, open area, and kitchenette. Suite has great exposure off elevator common corridor and has double glass door entry
- Rate includes utilities, building services and property expenses
- Fits 7 - 22 People
- 1 Conference Room
- Mostly Open Floor Plan Layout
- 3 Private Offices
- Space is in Excellent Condition
Second generation space with mix of offices, open area, and kitchenette
- Rate includes utilities, building services and property expenses
- Mostly Open Floor Plan Layout
- 4 Private Offices
- Fully Built-Out as Standard Office
- Fits 6 - 18 People
- Kitchen
Second generation office space containing many private offices, large conference room, kitchenette, and restroom in suite. Balcony access as well overlooking Rockville Pike
- Rate includes utilities, building services and property expenses
- Fits 20 - 64 People
- Kitchen
- Fully Built-Out as Standard Office
- 20 Private Offices
- Private Restrooms
| Space | Size | Term | Rental Rate | Space Use | Condition | Available |
| 1st Floor, Ste 104 | 693 SF | Negotiable | $35.00 /SF/YR $2.92 /SF/MO $376.74 /m²/YR $31.39 /m²/MO $2,021 /MO $24,255 /YR | Office | Full Build-Out | Now |
| 1st Floor, Ste 105 | 932 SF | Negotiable | Upon Request Upon Request Upon Request Upon Request Upon Request Upon Request | Retail | Full Build-Out | Now |
| 1st Floor, Ste 108 | 2,180 SF | 5-10 Years | $35.00 /SF/YR $2.92 /SF/MO $376.74 /m²/YR $31.39 /m²/MO $6,358 /MO $76,300 /YR | Office | Full Build-Out | Now |
| 2nd Floor, Ste 202 | 2,692 SF | 5-12 Years | $35.00 /SF/YR $2.92 /SF/MO $376.74 /m²/YR $31.39 /m²/MO $7,852 /MO $94,220 /YR | Office | Spec Suite | Now |
| 4th Floor, Ste 404 | 2,138 SF | 5-10 Years | $35.00 /SF/YR $2.92 /SF/MO $376.74 /m²/YR $31.39 /m²/MO $6,236 /MO $74,830 /YR | Office | Full Build-Out | Now |
| 5th Floor, Ste 500 | 7,854 SF | 5-10 Years | $35.00 /SF/YR $2.92 /SF/MO $376.74 /m²/YR $31.39 /m²/MO $22,908 /MO $274,890 /YR | Office | Full Build-Out | Now |
1st Floor, Ste 104
| Size |
| 693 SF |
| Term |
| Negotiable |
| Rental Rate |
| $35.00 /SF/YR $2.92 /SF/MO $376.74 /m²/YR $31.39 /m²/MO $2,021 /MO $24,255 /YR |
| Space Use |
| Office |
| Condition |
| Full Build-Out |
| Available |
| Now |
1st Floor, Ste 105
| Size |
| 932 SF |
| Term |
| Negotiable |
| Rental Rate |
| Upon Request Upon Request Upon Request Upon Request Upon Request Upon Request |
| Space Use |
| Retail |
| Condition |
| Full Build-Out |
| Available |
| Now |
1st Floor, Ste 108
| Size |
| 2,180 SF |
| Term |
| 5-10 Years |
| Rental Rate |
| $35.00 /SF/YR $2.92 /SF/MO $376.74 /m²/YR $31.39 /m²/MO $6,358 /MO $76,300 /YR |
| Space Use |
| Office |
| Condition |
| Full Build-Out |
| Available |
| Now |
2nd Floor, Ste 202
| Size |
| 2,692 SF |
| Term |
| 5-12 Years |
| Rental Rate |
| $35.00 /SF/YR $2.92 /SF/MO $376.74 /m²/YR $31.39 /m²/MO $7,852 /MO $94,220 /YR |
| Space Use |
| Office |
| Condition |
| Spec Suite |
| Available |
| Now |
4th Floor, Ste 404
| Size |
| 2,138 SF |
| Term |
| 5-10 Years |
| Rental Rate |
| $35.00 /SF/YR $2.92 /SF/MO $376.74 /m²/YR $31.39 /m²/MO $6,236 /MO $74,830 /YR |
| Space Use |
| Office |
| Condition |
| Full Build-Out |
| Available |
| Now |
5th Floor, Ste 500
| Size |
| 7,854 SF |
| Term |
| 5-10 Years |
| Rental Rate |
| $35.00 /SF/YR $2.92 /SF/MO $376.74 /m²/YR $31.39 /m²/MO $22,908 /MO $274,890 /YR |
| Space Use |
| Office |
| Condition |
| Full Build-Out |
| Available |
| Now |
1st Floor, Ste 104
| Size | 693 SF |
| Term | Negotiable |
| Rental Rate | $35.00 /SF/YR |
| Space Use | Office |
| Condition | Full Build-Out |
| Available | Now |
- Rate includes utilities, building services and property expenses
- Fully Built-Out as Standard Office
- Fits 2 - 6 People
1st Floor, Ste 105
| Size | 932 SF |
| Term | Negotiable |
| Rental Rate | Upon Request |
| Space Use | Retail |
| Condition | Full Build-Out |
| Available | Now |
Second generation deli space available for lease. Great opportunity for deli operator or food use/micro-market concept
1st Floor, Ste 108
| Size | 2,180 SF |
| Term | 5-10 Years |
| Rental Rate | $35.00 /SF/YR |
| Space Use | Office |
| Condition | Full Build-Out |
| Available | Now |
Second generation space. Great opportunity for office or medical user. Suite contains direct access to exterior surface lot. Current build out contains reception area, window offices, open area, kitchenette, and restroom in suite
- Rate includes utilities, building services and property expenses
- Fully Built-Out as Standard Office
- Mostly Open Floor Plan Layout
- Fits 6 - 19 People
- 5 Private Offices
- Reception Area
- Kitchen
2nd Floor, Ste 202
| Size | 2,692 SF |
| Term | 5-12 Years |
| Rental Rate | $35.00 /SF/YR |
| Space Use | Office |
| Condition | Spec Suite |
| Available | Now |
Spec suite with three offices, glass conference room, open area, and kitchenette. Suite has great exposure off elevator common corridor and has double glass door entry
- Rate includes utilities, building services and property expenses
- Mostly Open Floor Plan Layout
- Fits 7 - 22 People
- 3 Private Offices
- 1 Conference Room
- Space is in Excellent Condition
4th Floor, Ste 404
| Size | 2,138 SF |
| Term | 5-10 Years |
| Rental Rate | $35.00 /SF/YR |
| Space Use | Office |
| Condition | Full Build-Out |
| Available | Now |
Second generation space with mix of offices, open area, and kitchenette
- Rate includes utilities, building services and property expenses
- Fully Built-Out as Standard Office
- Mostly Open Floor Plan Layout
- Fits 6 - 18 People
- 4 Private Offices
- Kitchen
5th Floor, Ste 500
| Size | 7,854 SF |
| Term | 5-10 Years |
| Rental Rate | $35.00 /SF/YR |
| Space Use | Office |
| Condition | Full Build-Out |
| Available | Now |
Second generation office space containing many private offices, large conference room, kitchenette, and restroom in suite. Balcony access as well overlooking Rockville Pike
- Rate includes utilities, building services and property expenses
- Fully Built-Out as Standard Office
- Fits 20 - 64 People
- 20 Private Offices
- Kitchen
- Private Restrooms
PROPERTY OVERVIEW
USGBC LEED Silver Certified Building. Main Lobby Renovations; Garage Renovations; Elevator Renovations; Floor by floor common area & restroom renovations. Deli and fitness center location on first level; Walking distance to White Flint Metro Station; Numerous retail amenities and restaurants nearby; conveniently located on Rte 35 & near Old Georgetown Road.
- Bus Line
- Fitness Center
- Food Service
- Energy Star Labeled
PROPERTY FACTS
Presented by

Montrose Metro One | 11921 Rockville Pike
Hmm, there seems to have been an error sending your message. Please try again.
Thanks! Your message was sent.

















