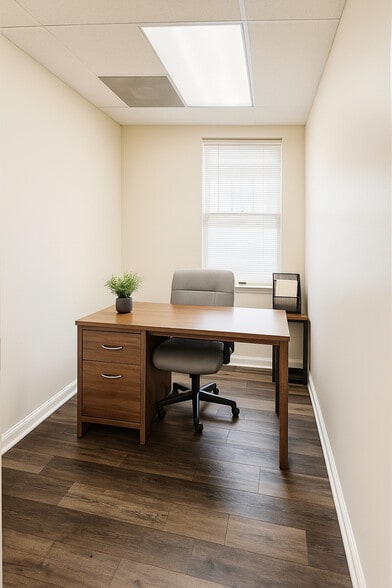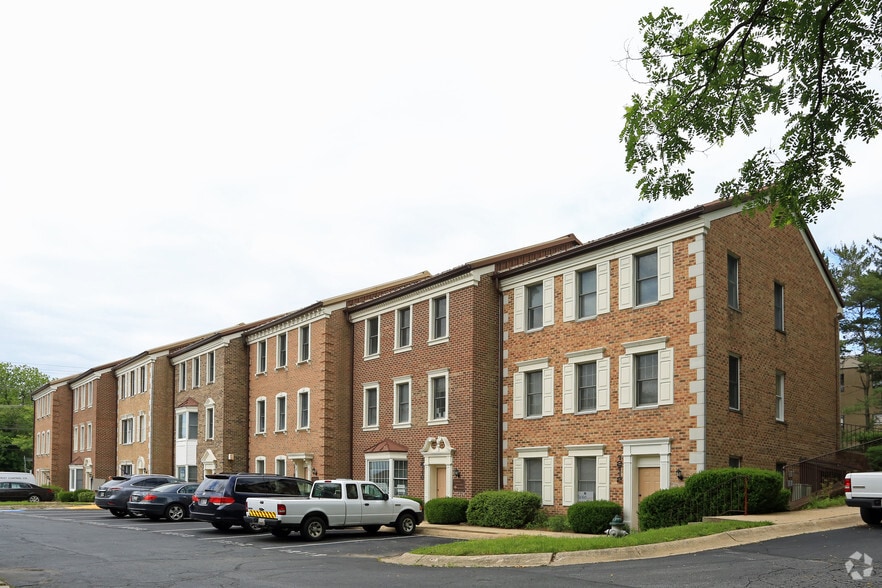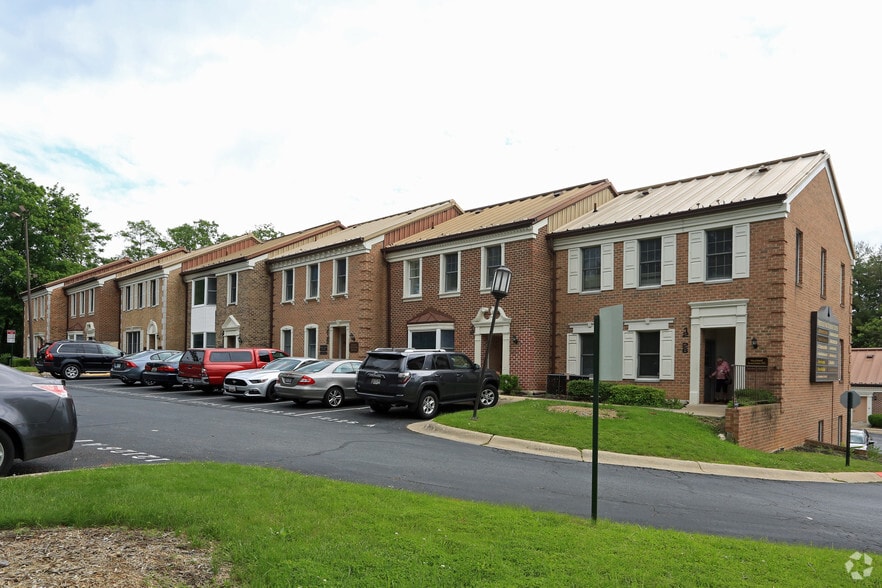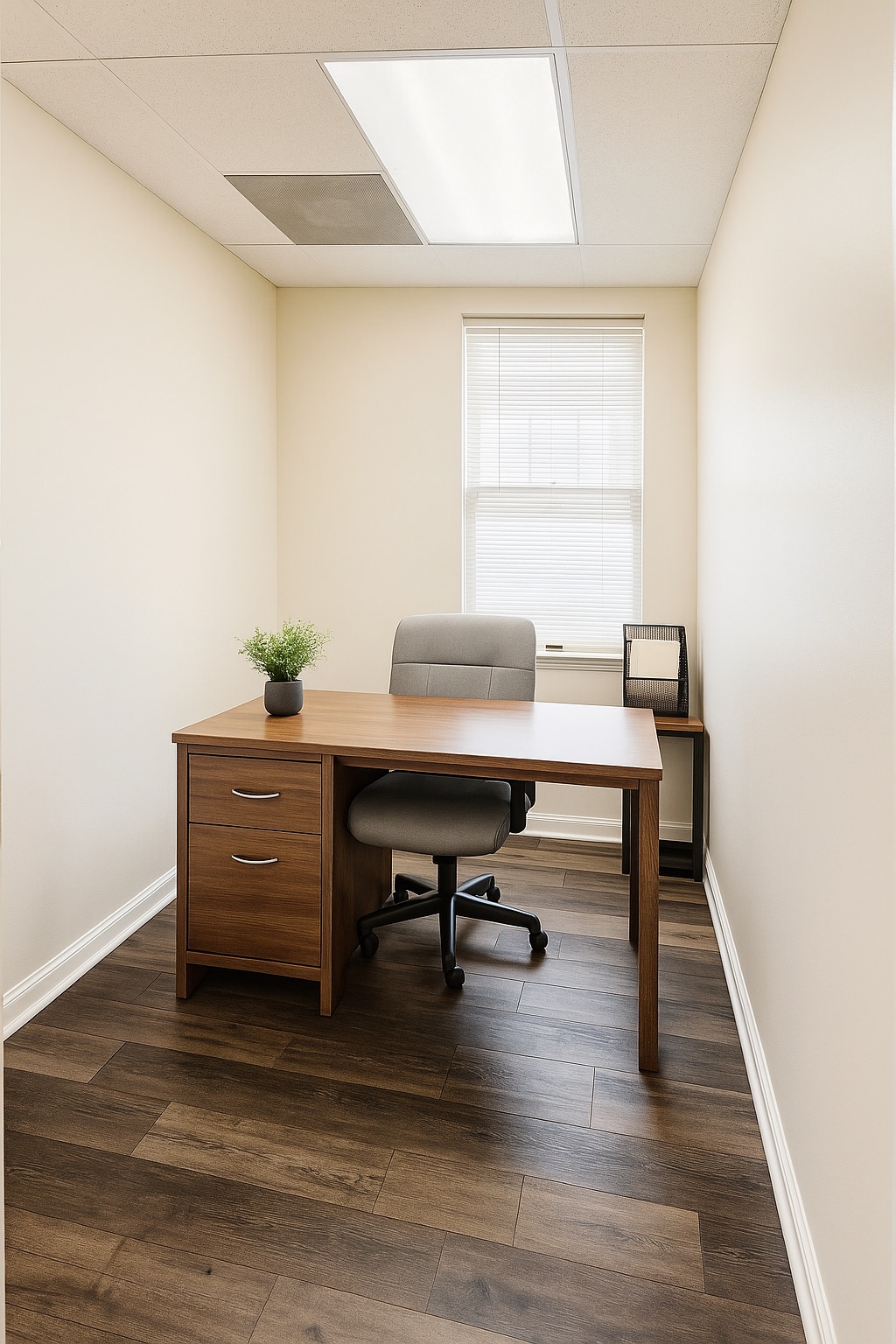thank you

Your email has been sent.

12100-12128 Heritage Park Cir 875 SF of Office Space Available in Silver Spring, MD 20906




HIGHLIGHTS
- Ideal for Office and medical use
- Close to Veirs Mill and Randolph Road for easy access
- Secure entry, ADA compliant, and built-in storage
- Ground-floor suite with spacious reception and 4 offices
- Surrounded by retail, dining, and service amenities
- Dedicated parking plus visitor spaces in professional complex
ALL AVAILABLE SPACE(1)
Display Rental Rate as
- SPACE
- SIZE
- TERM
- RENTAL RATE
- SPACE USE
- CONDITION
- AVAILABLE
Suite A at Heritage Park Business Center offers a turnkey office condo ideal for a variety of professional users. This ground-level unit is thoughtfully laid out with a spacious reception area, four private offices, a restroom, and two dedicated storage rooms. The space is well-suited for medical, legal, consulting, nonprofit, or other office-based operations. Key Features: ±875 square feet First-floor unit with handicap-accessible entrance Spacious reception area with professional finish Four (4) private offices filled with natural light One (1) restroom and two (2) storage rooms Large windows throughout for ample daylight Secure access with key/code entry 2 dedicated parking spaces + ample visitor parking Mail delivery unit assigned to the suite
- Listed rate may not include certain utilities, building services and property expenses
- Mostly Open Floor Plan Layout
- Central Air and Heating
- Natural Light
- Wheelchair Accessible
- 2 assigned parking spaces
- 4 private offices
- Near by amenities Randolph crossing & Stoney Mill
- Fully Built-Out as Standard Office
- 4 Private Offices
- Private Restrooms
- Open-Plan
- Large windows with plenty of natural light
- Lots of storage
- Restroom
| Space | Size | Term | Rental Rate | Space Use | Condition | Available |
| 1st Floor, Ste 12124-A | 875 SF | Negotiable | $21.94 /SF/YR $1.83 /SF/MO $236.16 /m²/YR $19.68 /m²/MO $1,600 /MO $19,198 /YR | Office | Full Build-Out | Now |
1st Floor, Ste 12124-A
| Size |
| 875 SF |
| Term |
| Negotiable |
| Rental Rate |
| $21.94 /SF/YR $1.83 /SF/MO $236.16 /m²/YR $19.68 /m²/MO $1,600 /MO $19,198 /YR |
| Space Use |
| Office |
| Condition |
| Full Build-Out |
| Available |
| Now |
1st Floor, Ste 12124-A
| Size | 875 SF |
| Term | Negotiable |
| Rental Rate | $21.94 /SF/YR |
| Space Use | Office |
| Condition | Full Build-Out |
| Available | Now |
Suite A at Heritage Park Business Center offers a turnkey office condo ideal for a variety of professional users. This ground-level unit is thoughtfully laid out with a spacious reception area, four private offices, a restroom, and two dedicated storage rooms. The space is well-suited for medical, legal, consulting, nonprofit, or other office-based operations. Key Features: ±875 square feet First-floor unit with handicap-accessible entrance Spacious reception area with professional finish Four (4) private offices filled with natural light One (1) restroom and two (2) storage rooms Large windows throughout for ample daylight Secure access with key/code entry 2 dedicated parking spaces + ample visitor parking Mail delivery unit assigned to the suite
- Listed rate may not include certain utilities, building services and property expenses
- Fully Built-Out as Standard Office
- Mostly Open Floor Plan Layout
- 4 Private Offices
- Central Air and Heating
- Private Restrooms
- Natural Light
- Open-Plan
- Wheelchair Accessible
- Large windows with plenty of natural light
- 2 assigned parking spaces
- Lots of storage
- 4 private offices
- Restroom
- Near by amenities Randolph crossing & Stoney Mill
PROPERTY OVERVIEW
Suite A at Heritage Park Business Center offers a highly functional and inviting ±875 SF office space tailored for professional users. Located on the ground floor of a two-story building, the suite includes a bright reception area, four private offices, a restroom, and two storage rooms. The layout supports a range of uses including medical, legal, consulting, and nonprofit operations. Tenants will appreciate the secure key/code entry system, ADA compliance, built-in storage, and two dedicated parking spaces with additional visitor parking. Situated in a vibrant commercial corridor of Silver Spring, the property is minutes from Veirs Mill Road and Randolph Road, providing excellent connectivity. Nearby amenities include Stonebrook Shopping Center, Bank of America Center, and Randolph Shopping Center, along with popular businesses like Dunkin’ Donuts and Exxon. The surrounding area is densely populated, with over 24,000 residents within a one-mile radius and strong household income levels. This location offers tenants a professional setting with convenience, visibility, and access to essential services.
- Central Heating
- Air Conditioning
PROPERTY FACTS
SELECT TENANTS
- FLOOR
- TENANT NAME
- INDUSTRY
- Multiple
- Brown Real Estate/Management Group, LLC
- Real Estate
- 1st
- Caroline Knight Multi-Services
- -
- 3rd
- Estrada Accounting Services
- Professional, Scientific, and Technical Services
- 1st
- Guzman Insurance Services
- -
- 1st
- Jae Shim, CPA., PC
- -
- 3rd
- Maximed Associates Inc
- Health Care and Social Assistance
- 2nd
- Noah Cheung, DPM - Podiatry
- -
- 2nd
- Sory Davis, CPA - Tax & Accounting Services
- -
- 2nd
- Tanstaafl Holding Compnay / TSG
- -
- 2nd
- Visiting Angels
- Health Care and Social Assistance
Presented by

12100-12128 Heritage Park Cir
Hmm, there seems to have been an error sending your message. Please try again.
Thanks! Your message was sent.





