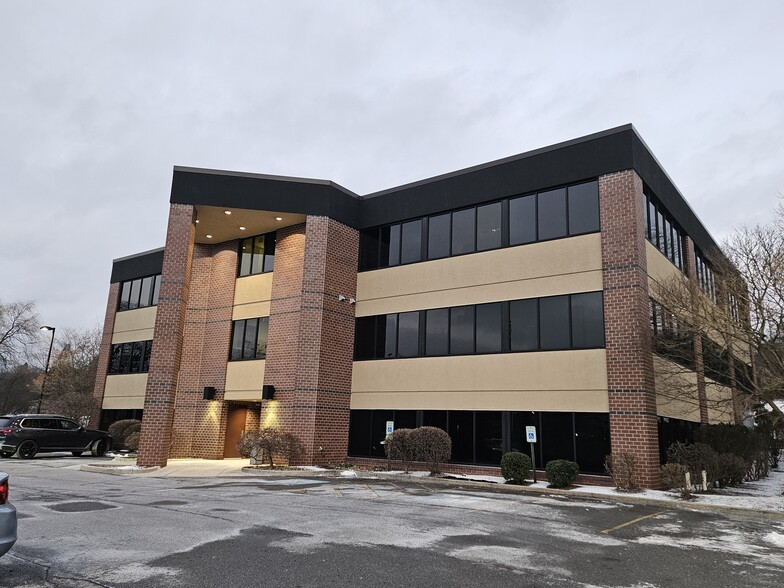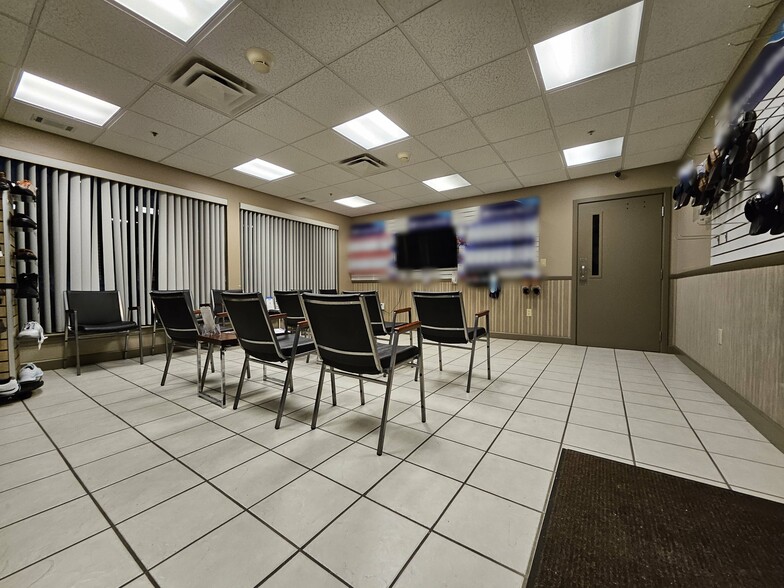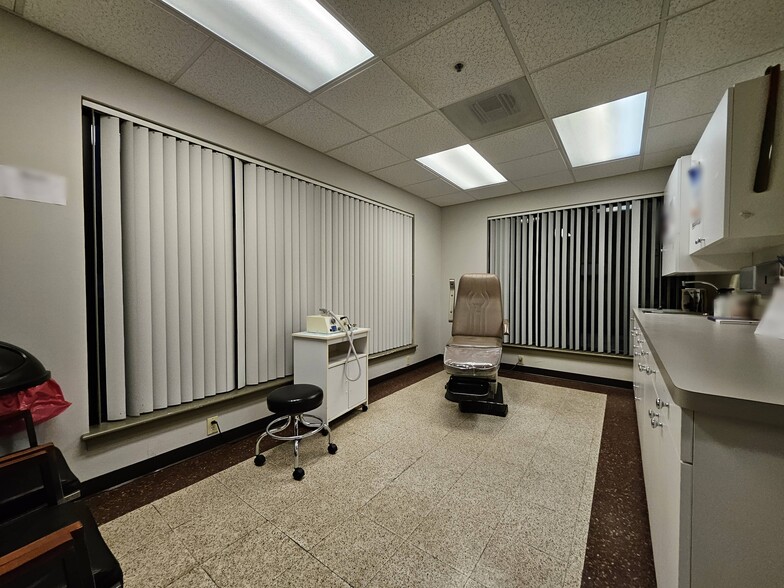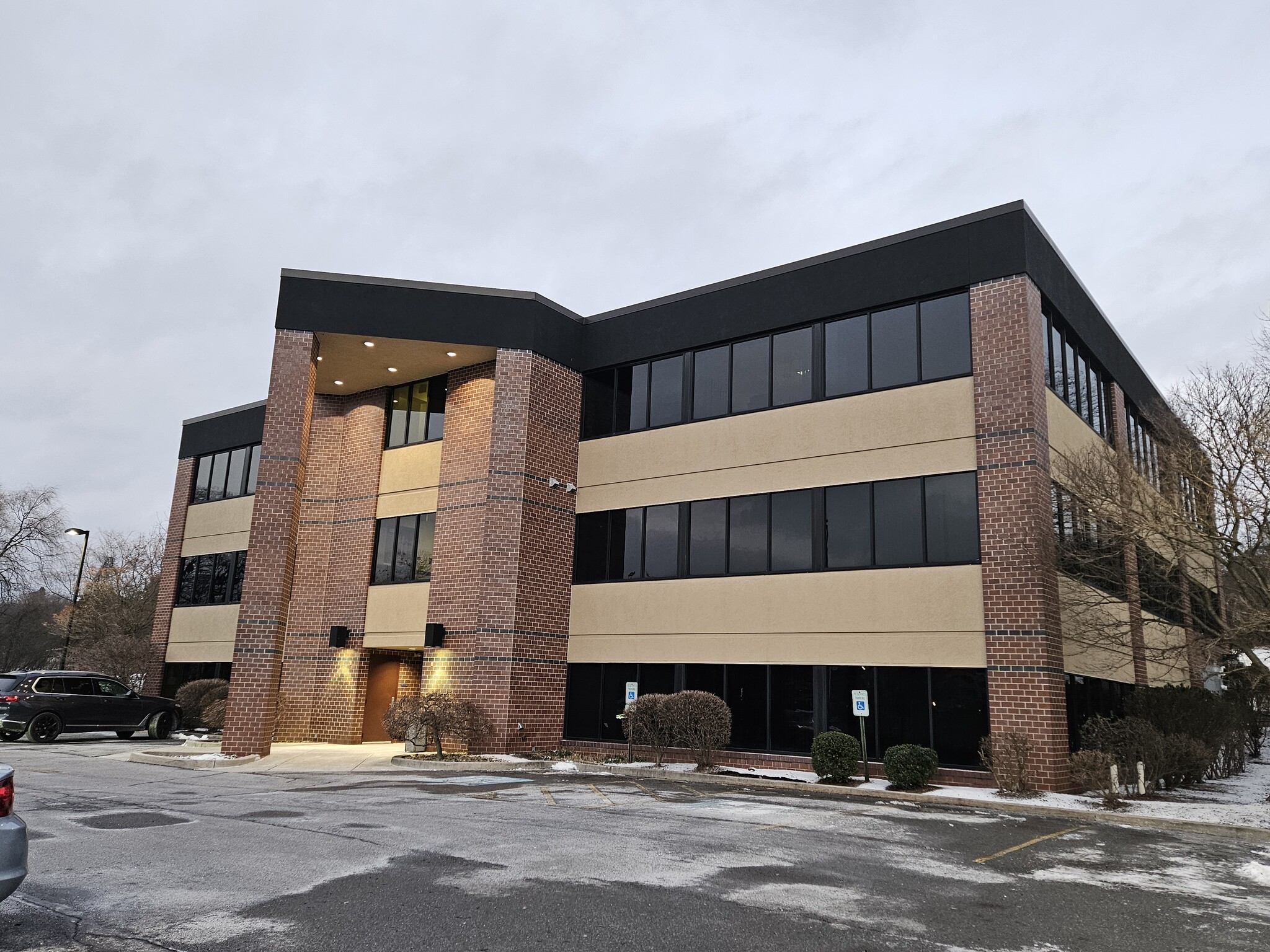thank you

Your email has been sent!

Allegheny Professional Centre 1798 Plank Rd
3,152 SF of Office/Medical Space Available in Duncansville, PA 16635




Highlights
- First floor unit
- Plank Road Commercial Corridor
all available space(1)
Display Rental Rate as
- Space
- Size
- Term
- Rental Rate
- Space Use
- Condition
- Available
Multiple Commercial Leases available: 915sq.ft. of office space with amazing wall length window offices or a 3,152 sq.ft. of Premium Office Space Located in a prime location with excellent curb appeal, this spacious office suite offers 3,152 square feet of versatile space, currently designed as a medical office but ideal for a variety of businesses. The layout includes: Reception Area & Waiting Room: A welcoming, spacious entry for clients or patients, with ample seating. Multiple Exam Rooms: Perfect for medical, health, or other service-based businesses requiring private spaces. Offices: Private, quiet spaces for management or professional staff. Storage Areas: Convenient storage solutions to meet the needs of your business. Handicap Accessible Restrooms: Fully compliant with ADA standards for accessibility. With its modern design, functional layout, and high visibility, this space is perfect for a variety of office uses. Don't miss the opportunity to lease this highly flexible and well-equipped commercial property.
- Listed lease rate plus proportional share of utilities
- Fits 8 - 26 People
- 7 Workstations
- Central Air Conditioning
- Recessed Lighting
- Accent Lighting
- Wheelchair Accessible
- Fantastic Curb Appeal.
- Fully Built-Out as Standard Medical Space
- 3 Private Offices
- Reception Area
- Security System
- Natural Light
- Smoke Detector
- Plank Road Commercial Corridor.
- First Floor Unit.
| Space | Size | Term | Rental Rate | Space Use | Condition | Available |
| 1st Floor, Ste 201 | 3,152 SF | 3-5 Years | $17.00 /SF/YR $1.42 /SF/MO $182.99 /m²/YR $15.25 /m²/MO $4,465 /MO $53,584 /YR | Office/Medical | Full Build-Out | January 31, 2025 |
1st Floor, Ste 201
| Size |
| 3,152 SF |
| Term |
| 3-5 Years |
| Rental Rate |
| $17.00 /SF/YR $1.42 /SF/MO $182.99 /m²/YR $15.25 /m²/MO $4,465 /MO $53,584 /YR |
| Space Use |
| Office/Medical |
| Condition |
| Full Build-Out |
| Available |
| January 31, 2025 |
1st Floor, Ste 201
| Size | 3,152 SF |
| Term | 3-5 Years |
| Rental Rate | $17.00 /SF/YR |
| Space Use | Office/Medical |
| Condition | Full Build-Out |
| Available | January 31, 2025 |
Multiple Commercial Leases available: 915sq.ft. of office space with amazing wall length window offices or a 3,152 sq.ft. of Premium Office Space Located in a prime location with excellent curb appeal, this spacious office suite offers 3,152 square feet of versatile space, currently designed as a medical office but ideal for a variety of businesses. The layout includes: Reception Area & Waiting Room: A welcoming, spacious entry for clients or patients, with ample seating. Multiple Exam Rooms: Perfect for medical, health, or other service-based businesses requiring private spaces. Offices: Private, quiet spaces for management or professional staff. Storage Areas: Convenient storage solutions to meet the needs of your business. Handicap Accessible Restrooms: Fully compliant with ADA standards for accessibility. With its modern design, functional layout, and high visibility, this space is perfect for a variety of office uses. Don't miss the opportunity to lease this highly flexible and well-equipped commercial property.
- Listed lease rate plus proportional share of utilities
- Fully Built-Out as Standard Medical Space
- Fits 8 - 26 People
- 3 Private Offices
- 7 Workstations
- Reception Area
- Central Air Conditioning
- Security System
- Recessed Lighting
- Natural Light
- Accent Lighting
- Smoke Detector
- Wheelchair Accessible
- Plank Road Commercial Corridor.
- Fantastic Curb Appeal.
- First Floor Unit.
Property Overview
Available Commercial Lease: 3,152 sq.ft. of Premium Office Space Located in a prime location with excellent curb appeal, this spacious office suite offers 3,152 square feet of versatile space, currently designed as a medical office but ideal for a variety of businesses. The layout includes: Reception Area & Waiting Room: A welcoming, spacious entry for clients or patients, with ample seating. Multiple Exam Rooms: Perfect for medical, health, or other service-based businesses requiring private spaces. Offices: Private, quiet spaces for management or professional staff. Storage Areas: Convenient storage solutions to meet the needs of your business. Handicap Accessible Restrooms: Fully compliant with ADA standards for accessibility. With its modern design, functional layout, and high visibility, this space is perfect for a variety of office uses. Don't miss the opportunity to lease this highly flexible and well-equipped commercial property.
- Security System
- Wheelchair Accessible
- Air Conditioning
- Smoke Detector
PROPERTY FACTS
Presented by

Allegheny Professional Centre | 1798 Plank Rd
Hmm, there seems to have been an error sending your message. Please try again.
Thanks! Your message was sent.



