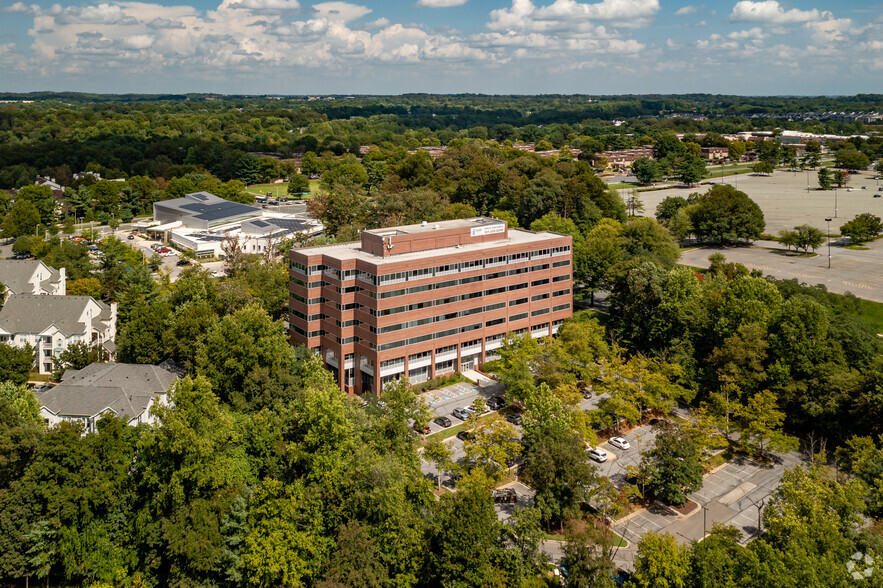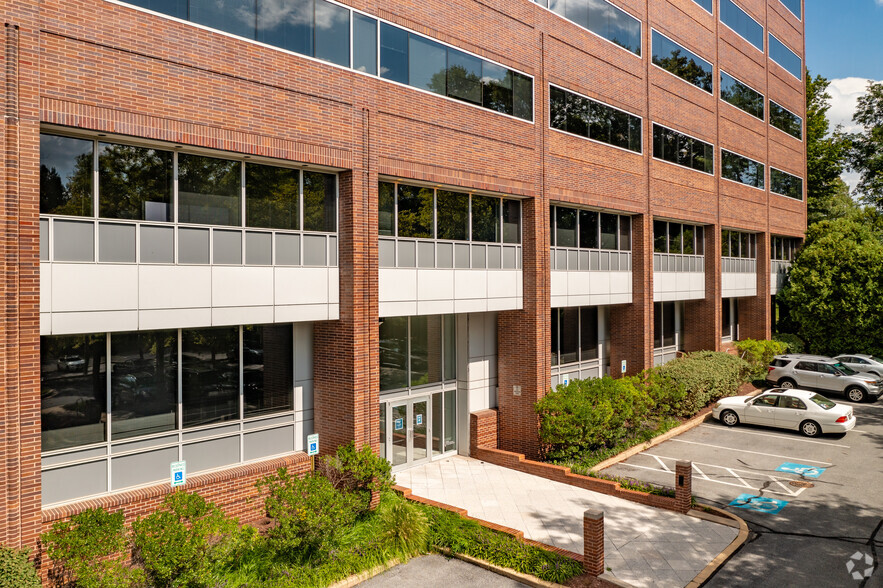thank you

Your email has been sent.

Montvale Center 18310 Montgomery Village Ave 4,870 - 23,702 SF of Office Space Available in Gaithersburg, MD 20879




All Available Spaces(4)
Display Rental Rate as
- Space
- Size
- Term
- Rental Rate
- Space Use
- Condition
- Available
Corner suite, elevator exposure, double glass entry with dedicated reception; offices along generous window lines; kitchenette. Space is in great condition!
- Rate includes utilities, building services and property expenses
- Mostly Open Floor Plan Layout
- Fully Built-Out as Standard Office
Awesome corner suite with great window line!
- Rate includes utilities, building services and property expenses
- 11 Private Offices
- Fully Built-Out as Standard Office
- Rate includes utilities, building services and property expenses
- Mostly Open Floor Plan Layout
- Fully Built-Out as Standard Office
Top floor, elevator exposure! Glass double door entry. Current layout includes reception, 11 offices plus 2 conference rooms with tons of natural light and amazing views!; spacious break room / kitchenette; work / copy room and 2 phone booth rooms. Space is in excellent condition. Qualified HUB zone, easy beltway access, plentiful nearby amenities rapidly expanding, and plenty of parking. Fitness center on site.
- Rate includes utilities, building services and property expenses
- Reception Area
- Print/Copy Room
- Drop Ceilings
- Emergency Lighting
- Amazing Views
- Minutes to I-270
- Plenty of Parking
- Central Air and Heating
- Wi-Fi Connectivity
- Corner Space
- Natural Light
- Top Floor
- Lots of Natural Light
- Surrounded by Growing Amenity Base
| Space | Size | Term | Rental Rate | Space Use | Condition | Available |
| 2nd Floor, Ste 230 | 7,048 SF | Negotiable | $24.00 /SF/YR $2.00 /SF/MO $258.33 /m²/YR $21.53 /m²/MO $14,096 /MO $169,152 /YR | Office | Full Build-Out | Now |
| 4th Floor, Ste 450 | 5,456 SF | 3-10 Years | $24.50 /SF/YR $2.04 /SF/MO $263.72 /m²/YR $21.98 /m²/MO $11,139 /MO $133,672 /YR | Office | Full Build-Out | Now |
| 6th Floor, Ste 650 | 4,870 SF | 3-10 Years | $24.50 /SF/YR $2.04 /SF/MO $263.72 /m²/YR $21.98 /m²/MO $9,943 /MO $119,315 /YR | Office | Full Build-Out | Now |
| 7th Floor, Ste 750 | 6,328 SF | Negotiable | $24.50 /SF/YR $2.04 /SF/MO $263.72 /m²/YR $21.98 /m²/MO $12,920 /MO $155,036 /YR | Office | Full Build-Out | Now |
2nd Floor, Ste 230
| Size |
| 7,048 SF |
| Term |
| Negotiable |
| Rental Rate |
| $24.00 /SF/YR $2.00 /SF/MO $258.33 /m²/YR $21.53 /m²/MO $14,096 /MO $169,152 /YR |
| Space Use |
| Office |
| Condition |
| Full Build-Out |
| Available |
| Now |
4th Floor, Ste 450
| Size |
| 5,456 SF |
| Term |
| 3-10 Years |
| Rental Rate |
| $24.50 /SF/YR $2.04 /SF/MO $263.72 /m²/YR $21.98 /m²/MO $11,139 /MO $133,672 /YR |
| Space Use |
| Office |
| Condition |
| Full Build-Out |
| Available |
| Now |
6th Floor, Ste 650
| Size |
| 4,870 SF |
| Term |
| 3-10 Years |
| Rental Rate |
| $24.50 /SF/YR $2.04 /SF/MO $263.72 /m²/YR $21.98 /m²/MO $9,943 /MO $119,315 /YR |
| Space Use |
| Office |
| Condition |
| Full Build-Out |
| Available |
| Now |
7th Floor, Ste 750
| Size |
| 6,328 SF |
| Term |
| Negotiable |
| Rental Rate |
| $24.50 /SF/YR $2.04 /SF/MO $263.72 /m²/YR $21.98 /m²/MO $12,920 /MO $155,036 /YR |
| Space Use |
| Office |
| Condition |
| Full Build-Out |
| Available |
| Now |
2nd Floor, Ste 230
| Size | 7,048 SF |
| Term | Negotiable |
| Rental Rate | $24.00 /SF/YR |
| Space Use | Office |
| Condition | Full Build-Out |
| Available | Now |
Corner suite, elevator exposure, double glass entry with dedicated reception; offices along generous window lines; kitchenette. Space is in great condition!
- Rate includes utilities, building services and property expenses
- Fully Built-Out as Standard Office
- Mostly Open Floor Plan Layout
4th Floor, Ste 450
| Size | 5,456 SF |
| Term | 3-10 Years |
| Rental Rate | $24.50 /SF/YR |
| Space Use | Office |
| Condition | Full Build-Out |
| Available | Now |
Awesome corner suite with great window line!
- Rate includes utilities, building services and property expenses
- Fully Built-Out as Standard Office
- 11 Private Offices
6th Floor, Ste 650
| Size | 4,870 SF |
| Term | 3-10 Years |
| Rental Rate | $24.50 /SF/YR |
| Space Use | Office |
| Condition | Full Build-Out |
| Available | Now |
- Rate includes utilities, building services and property expenses
- Fully Built-Out as Standard Office
- Mostly Open Floor Plan Layout
7th Floor, Ste 750
| Size | 6,328 SF |
| Term | Negotiable |
| Rental Rate | $24.50 /SF/YR |
| Space Use | Office |
| Condition | Full Build-Out |
| Available | Now |
Top floor, elevator exposure! Glass double door entry. Current layout includes reception, 11 offices plus 2 conference rooms with tons of natural light and amazing views!; spacious break room / kitchenette; work / copy room and 2 phone booth rooms. Space is in excellent condition. Qualified HUB zone, easy beltway access, plentiful nearby amenities rapidly expanding, and plenty of parking. Fitness center on site.
- Rate includes utilities, building services and property expenses
- Central Air and Heating
- Reception Area
- Wi-Fi Connectivity
- Print/Copy Room
- Corner Space
- Drop Ceilings
- Natural Light
- Emergency Lighting
- Top Floor
- Amazing Views
- Lots of Natural Light
- Minutes to I-270
- Surrounded by Growing Amenity Base
- Plenty of Parking
Property Overview
18310 Montgomery Village Ave is a seven-story office building totaling 123,689 square feet. The class A building is near the intersection of Route 355 and Montgomery Village Ave in Gaithersburg, MD. It offers 375 parking spaces and is tree-lined with sun filled panoramic views. The building has easy access to I-270, I-370, and the ICC.
- Fitness Center
- Food Service
- Storage Space
Property Facts
Presented by

Montvale Center | 18310 Montgomery Village Ave
Hmm, there seems to have been an error sending your message. Please try again.
Thanks! Your message was sent.
















