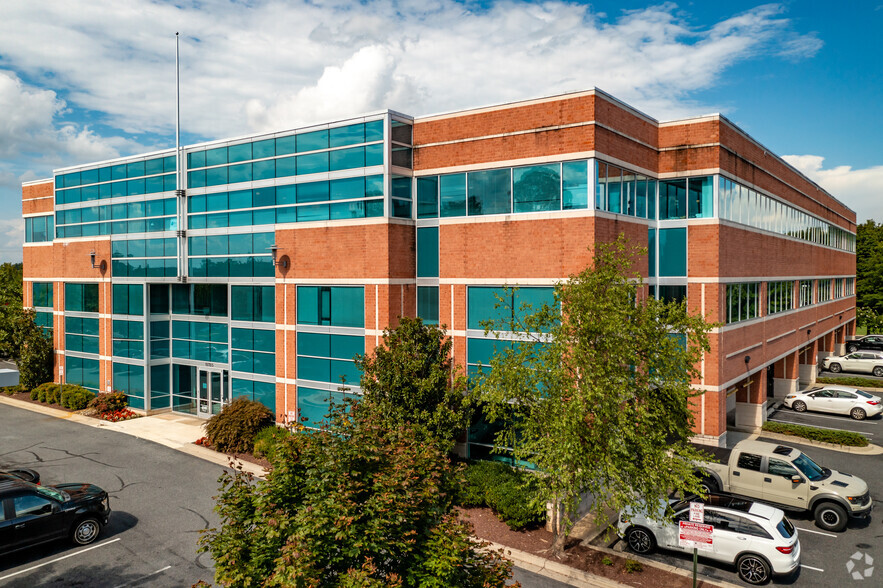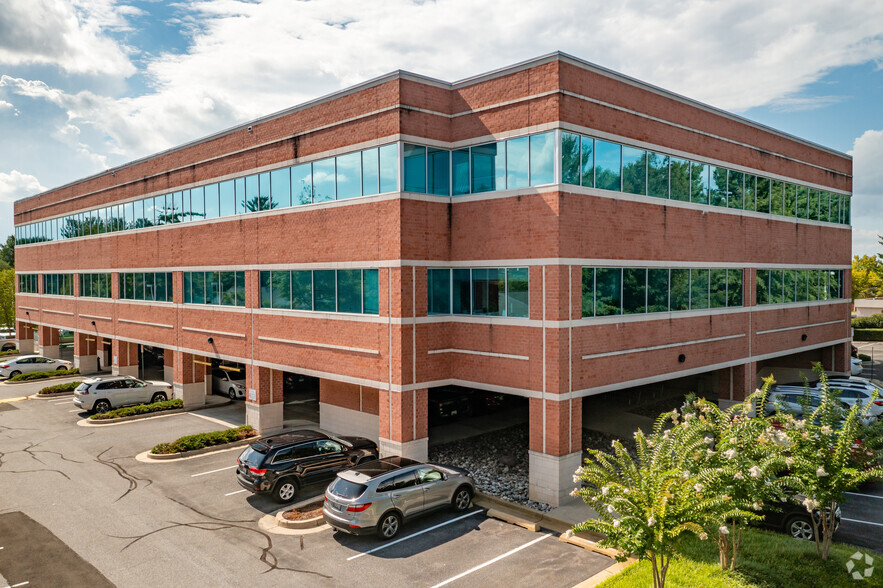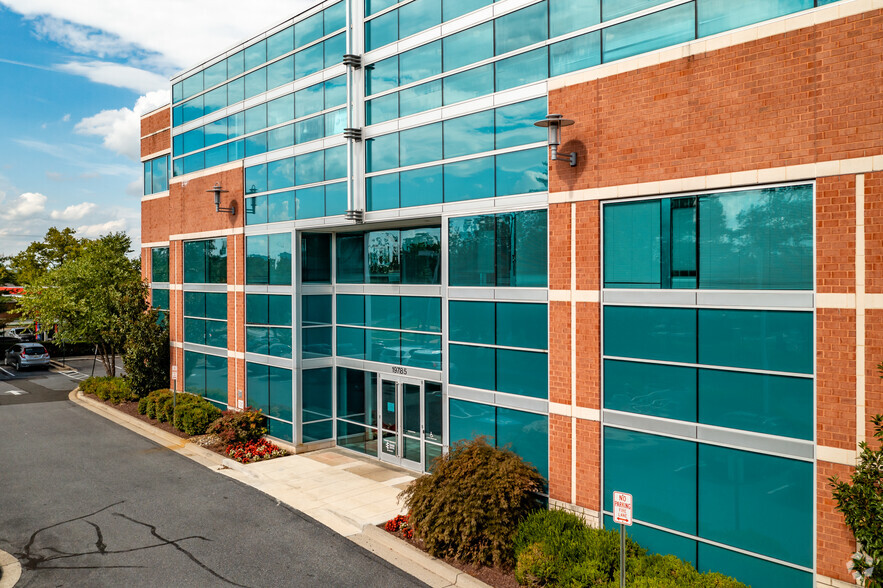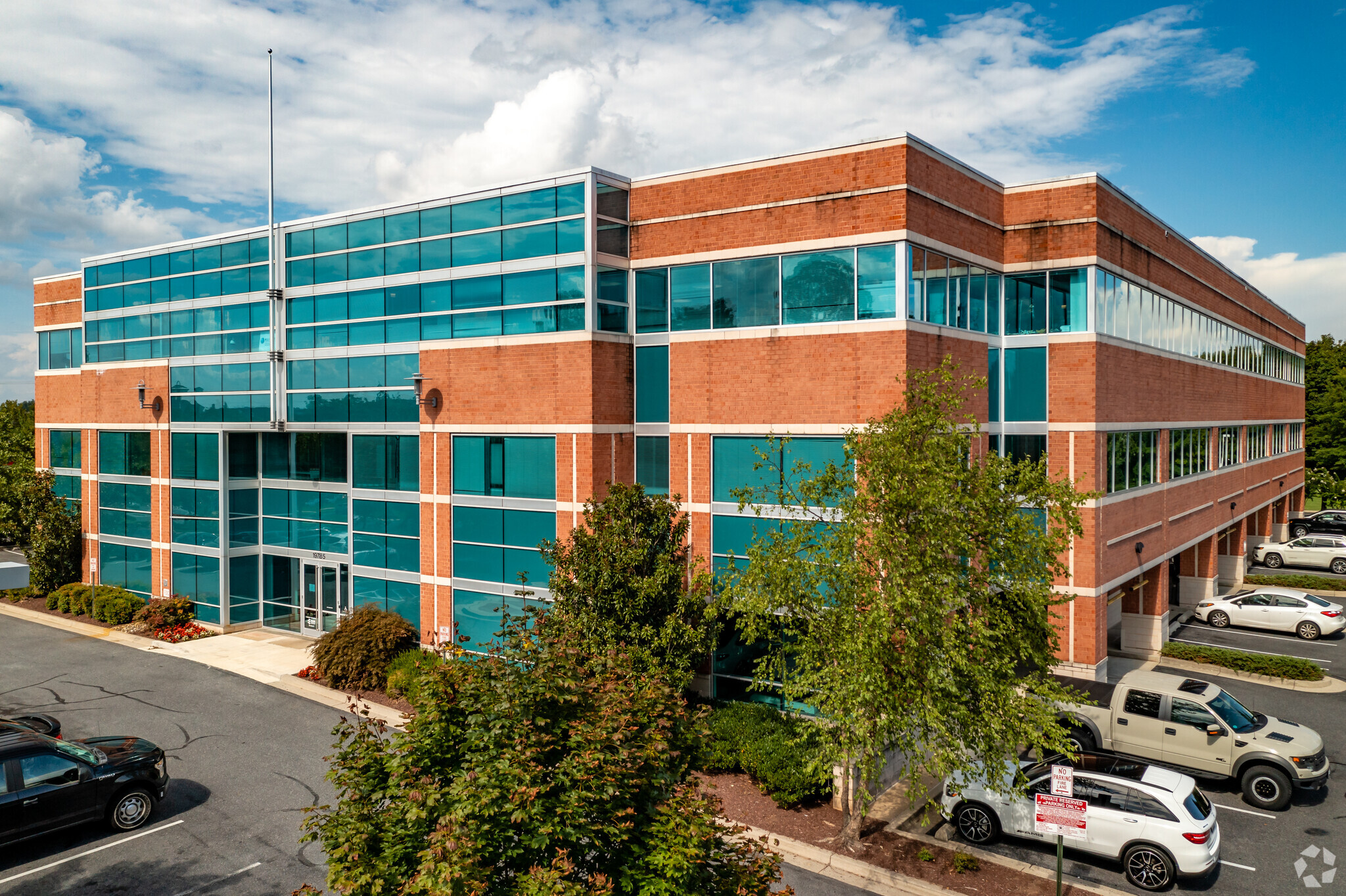thank you

Your email has been sent.

Crystal Rock Plaza 19785 Crystal Rock Dr 1,926 SF of Office/Medical Space Available in Germantown, MD 20874




All Available Space(1)
Display Rental Rate as
- Space
- Size
- Term
- Rental Rate
- Space Use
- Condition
- Available
Next to Adventist Healthcare Germantown Emergency Center
- Rate includes utilities, building services and property expenses
- Fits 5 - 16 People
- Class A Office Building
- 6 Medical Office Rooms
- Hardwood Flooring with tiles
- Fully Built-Out as Standard Medical Space
- 6 Private Offices
- High-End Finishes within the Suite
- Private In-suite Restroom
- Ideal for Medical Office use
| Space | Size | Term | Rental Rate | Space Use | Condition | Available |
| 2nd Floor, Ste 208 | 1,926 SF | 5-10 Years | $27.00 /SF/YR $2.25 /SF/MO $290.63 /m²/YR $24.22 /m²/MO $4,334 /MO $52,002 /YR | Office/Medical | Full Build-Out | Now |
2nd Floor, Ste 208
| Size |
| 1,926 SF |
| Term |
| 5-10 Years |
| Rental Rate |
| $27.00 /SF/YR $2.25 /SF/MO $290.63 /m²/YR $24.22 /m²/MO $4,334 /MO $52,002 /YR |
| Space Use |
| Office/Medical |
| Condition |
| Full Build-Out |
| Available |
| Now |
1 of 3
Videos
Matterport 3D Exterior
Matterport 3D Tour
Photos
Street View
Street
Map
2nd Floor, Ste 208
| Size | 1,926 SF |
| Term | 5-10 Years |
| Rental Rate | $27.00 /SF/YR |
| Space Use | Office/Medical |
| Condition | Full Build-Out |
| Available | Now |
Next to Adventist Healthcare Germantown Emergency Center
- Rate includes utilities, building services and property expenses
- Fully Built-Out as Standard Medical Space
- Fits 5 - 16 People
- 6 Private Offices
- Class A Office Building
- High-End Finishes within the Suite
- 6 Medical Office Rooms
- Private In-suite Restroom
- Hardwood Flooring with tiles
- Ideal for Medical Office use
Features and Amenities
- 24 Hour Access
- Atrium
- Banking
- Bus Line
- Security System
- Central Heating
- Fully Carpeted
- High Ceilings
- Direct Elevator Exposure
- Natural Light
- Partitioned Offices
- Air Conditioning
Property Facts
Building Type
Office
Year Built
2007
Building Height
3 Stories
Building Size
72,560 SF
Building Class
A
Typical Floor Size
19,333 SF
Parking
208 Surface Parking Spaces
62 Covered Parking Spaces
Select Tenants
- Floor
- Tenant Name
- Industry
- 3rd
- American College of Veterinary Surgeons
- Professional, Scientific, and Technical Services
- 2nd
- Clarksburg Dental
- Health Care and Social Assistance
- 3rd
- Desai & Shah Pc Cpas
- Professional, Scientific, and Technical Services
- 3rd
- Eaman Physical Therapy
- Health Care and Social Assistance
- 3rd
- Klinger & Associates Inc
- Finance and Insurance
- 3rd
- LabCorp
- Health Care and Social Assistance
- 3rd
- Montgomery Family Chiropractic
- Health Care and Social Assistance
- 3rd
- Pivot Physical Therapy
- Health Care and Social Assistance
- 2nd
- Skypoint Federal Credit Union
- Finance and Insurance
- 3rd
- Smile Dental Care
- Health Care and Social Assistance
Walk Score®
Very Walkable (80)
1 of 20
Videos
Matterport 3D Exterior
Matterport 3D Tour
Photos
Street View
Street
Map
Presented by

Crystal Rock Plaza | 19785 Crystal Rock Dr
Hmm, there seems to have been an error sending your message. Please try again.
Thanks! Your message was sent.






