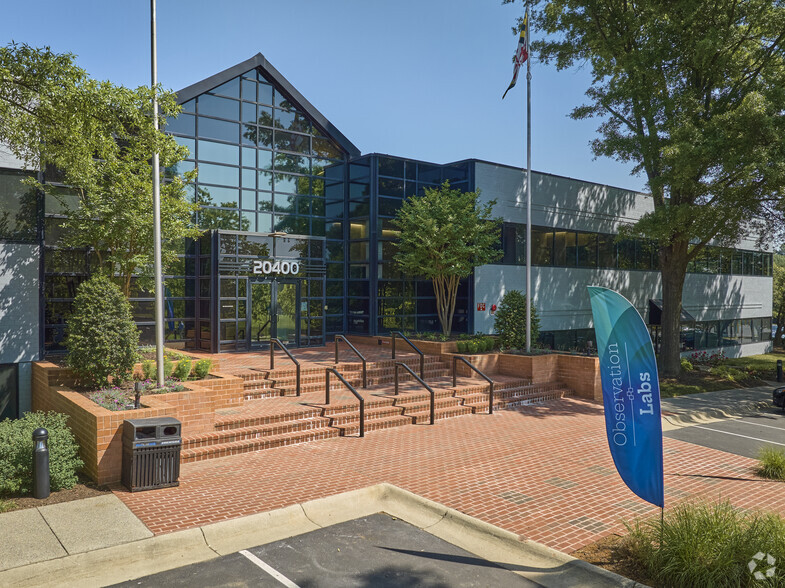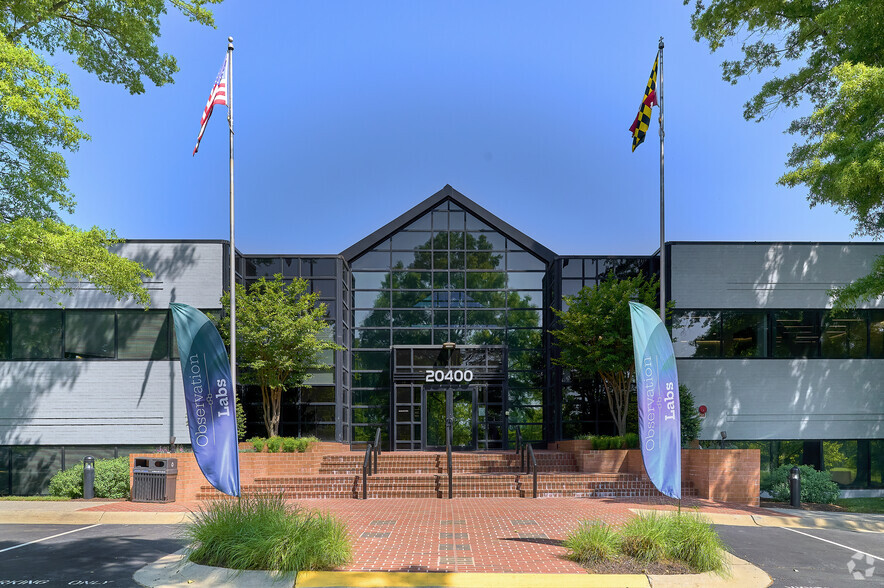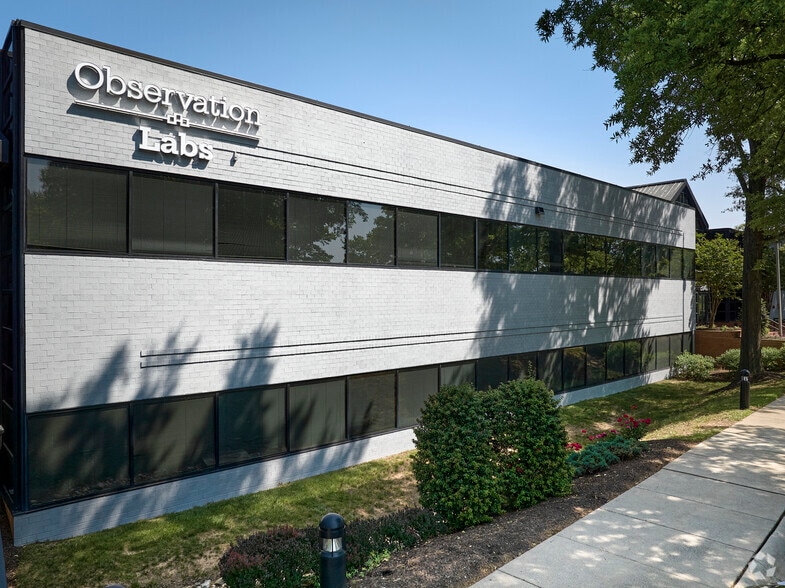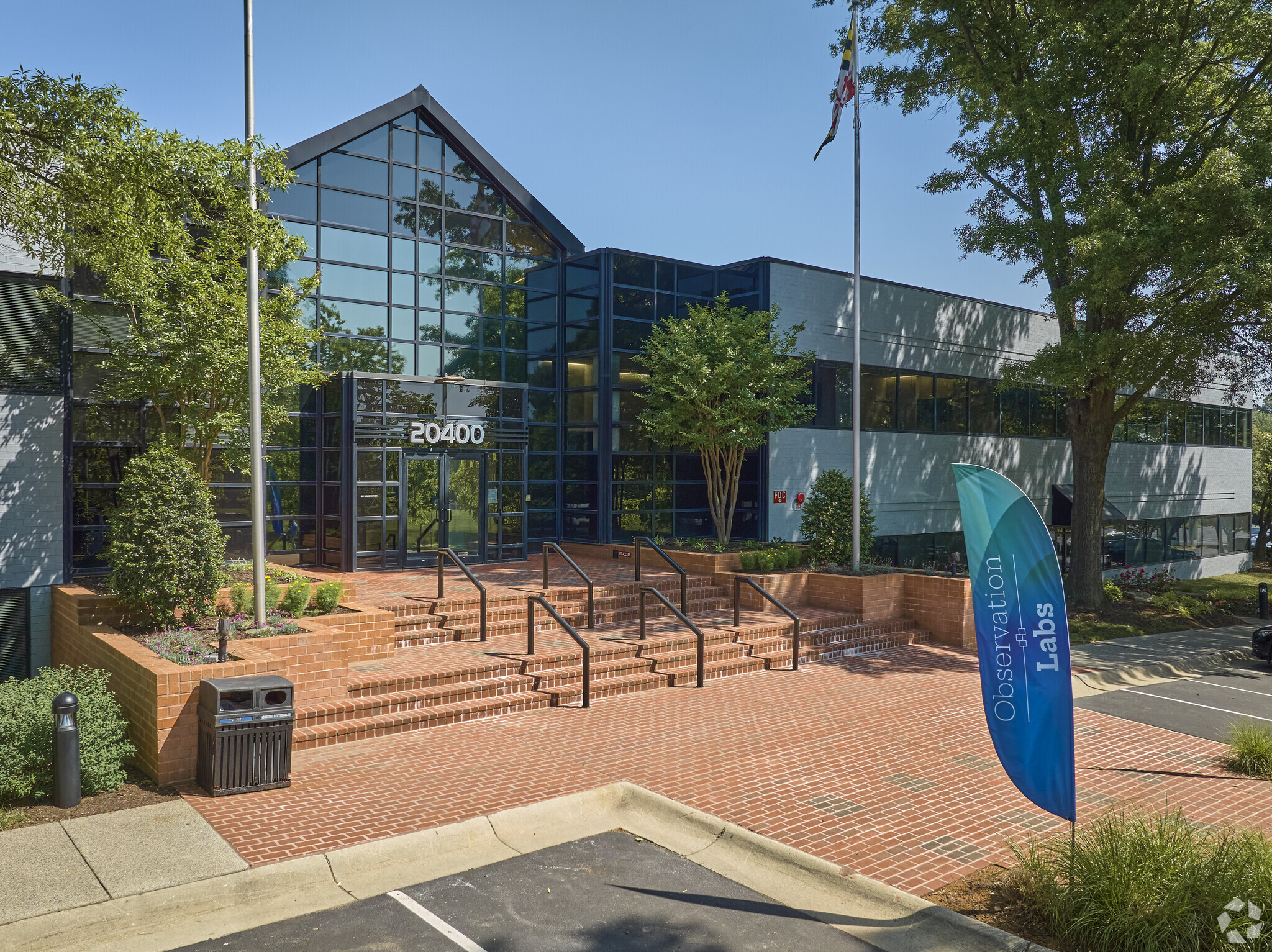thank you

Your email has been sent.

20400 Observation Dr 4,197 - 42,796 SF of Space Available in Germantown, MD 20876




HIGHLIGHTS
- Leading the way with design innovation and next-gen lab, Observation Labs offers turnkey lab/biotech space and customizable opportunities.
- Phase 1 only has two turnkey spec suites remaining at 5,648 SF and 3,847 SF, with Phase 2 providing build-to-suit space.
- Strategically located in the Germantown life science cluster along the Interstate 270 corridor, known as DNA Alley.
- Expansive options for tenants looking for newly constructed spec suites or shell-ready lab space ranging from 3,600 SF to 68,000 SF.
- Shared life science amenity room with biotech equipment including an autoclave, a glassware washer, a deionized water system, and a flake ice machine.
- Nearby amenities include shopping centers, retailers, dining options, and entertainment.
ALL AVAILABLE SPACES(7)
Display Rental Rate as
- SPACE
- SIZE
- TERM
- RENTAL RATE
- SPACE USE
- CONDITION
- AVAILABLE
Direct, dedicated suite entrance with awning signage available. Newly enhanced HVAC supports specialized laboratory operations and equipment. Layout and access ideal for a surgery center.
- Fully Built-Out as Standard Office
- Fits 18 - 57 People
- Mostly Open Floor Plan Layout
In shell condition with newly enhanced HVAC to support specialized laboratory operations, equipment, and plumbing.
- Can be combined with additional space(s) for up to 13,960 SF of adjacent space
In shell condition with newly enhanced HVAC to support specialized laboratory operations, equipment, and plumbing.
- Can be combined with additional space(s) for up to 13,960 SF of adjacent space
Newly delivered spec lab suite with high-end finishes, offering a modern lab/office build-out and immediate occupancy.
- Lease rate does not include utilities, property expenses or building services
- Space is in Excellent Condition
- Fits 20 - 63 People
Direct, dedicated suite entrance with awning signage available.
- Fully Built-Out as Standard Office
- Fits 19 - 61 People
- Mostly Open Floor Plan Layout
In shell condition.
In shell condition.
- Fully Built-Out as Standard Office
- Fits 12 - 36 People
- Mostly Open Floor Plan Layout
| Space | Size | Term | Rental Rate | Space Use | Condition | Available |
| 1st Floor, Ste 100 | 7,028 SF | Negotiable | Upon Request Upon Request Upon Request Upon Request Upon Request Upon Request | Office/Medical | Full Build-Out | Now |
| 1st Floor, Ste 120 | 7,804 SF | Negotiable | Upon Request Upon Request Upon Request Upon Request Upon Request Upon Request | Office/Medical | Shell Space | Now |
| 1st Floor, Ste 130 | 6,156 SF | Negotiable | Upon Request Upon Request Upon Request Upon Request Upon Request Upon Request | Office/Medical | Shell Space | Now |
| 1st Floor, Ste 140 | 5,654 SF | Negotiable | $35.50 /SF/YR $2.96 /SF/MO $382.12 /m²/YR $31.84 /m²/MO $16,726 /MO $200,717 /YR | Office | Spec Suite | Now |
| 2nd Floor, Ste 200 | 7,538 SF | Negotiable | Upon Request Upon Request Upon Request Upon Request Upon Request Upon Request | Office/Medical | Full Build-Out | Now |
| 2nd Floor, Ste 230 | 4,197 SF | Negotiable | Upon Request Upon Request Upon Request Upon Request Upon Request Upon Request | Office/Medical | Shell Space | Now |
| 2nd Floor, Ste 260 | 4,419 SF | Negotiable | Upon Request Upon Request Upon Request Upon Request Upon Request Upon Request | Office/Medical | Full Build-Out | Now |
1st Floor, Ste 100
| Size |
| 7,028 SF |
| Term |
| Negotiable |
| Rental Rate |
| Upon Request Upon Request Upon Request Upon Request Upon Request Upon Request |
| Space Use |
| Office/Medical |
| Condition |
| Full Build-Out |
| Available |
| Now |
1st Floor, Ste 120
| Size |
| 7,804 SF |
| Term |
| Negotiable |
| Rental Rate |
| Upon Request Upon Request Upon Request Upon Request Upon Request Upon Request |
| Space Use |
| Office/Medical |
| Condition |
| Shell Space |
| Available |
| Now |
1st Floor, Ste 130
| Size |
| 6,156 SF |
| Term |
| Negotiable |
| Rental Rate |
| Upon Request Upon Request Upon Request Upon Request Upon Request Upon Request |
| Space Use |
| Office/Medical |
| Condition |
| Shell Space |
| Available |
| Now |
1st Floor, Ste 140
| Size |
| 5,654 SF |
| Term |
| Negotiable |
| Rental Rate |
| $35.50 /SF/YR $2.96 /SF/MO $382.12 /m²/YR $31.84 /m²/MO $16,726 /MO $200,717 /YR |
| Space Use |
| Office |
| Condition |
| Spec Suite |
| Available |
| Now |
2nd Floor, Ste 200
| Size |
| 7,538 SF |
| Term |
| Negotiable |
| Rental Rate |
| Upon Request Upon Request Upon Request Upon Request Upon Request Upon Request |
| Space Use |
| Office/Medical |
| Condition |
| Full Build-Out |
| Available |
| Now |
2nd Floor, Ste 230
| Size |
| 4,197 SF |
| Term |
| Negotiable |
| Rental Rate |
| Upon Request Upon Request Upon Request Upon Request Upon Request Upon Request |
| Space Use |
| Office/Medical |
| Condition |
| Shell Space |
| Available |
| Now |
2nd Floor, Ste 260
| Size |
| 4,419 SF |
| Term |
| Negotiable |
| Rental Rate |
| Upon Request Upon Request Upon Request Upon Request Upon Request Upon Request |
| Space Use |
| Office/Medical |
| Condition |
| Full Build-Out |
| Available |
| Now |
1st Floor, Ste 100
| Size | 7,028 SF |
| Term | Negotiable |
| Rental Rate | Upon Request |
| Space Use | Office/Medical |
| Condition | Full Build-Out |
| Available | Now |
Direct, dedicated suite entrance with awning signage available. Newly enhanced HVAC supports specialized laboratory operations and equipment. Layout and access ideal for a surgery center.
- Fully Built-Out as Standard Office
- Mostly Open Floor Plan Layout
- Fits 18 - 57 People
1st Floor, Ste 120
| Size | 7,804 SF |
| Term | Negotiable |
| Rental Rate | Upon Request |
| Space Use | Office/Medical |
| Condition | Shell Space |
| Available | Now |
In shell condition with newly enhanced HVAC to support specialized laboratory operations, equipment, and plumbing.
- Can be combined with additional space(s) for up to 13,960 SF of adjacent space
1st Floor, Ste 130
| Size | 6,156 SF |
| Term | Negotiable |
| Rental Rate | Upon Request |
| Space Use | Office/Medical |
| Condition | Shell Space |
| Available | Now |
In shell condition with newly enhanced HVAC to support specialized laboratory operations, equipment, and plumbing.
- Can be combined with additional space(s) for up to 13,960 SF of adjacent space
1st Floor, Ste 140
| Size | 5,654 SF |
| Term | Negotiable |
| Rental Rate | $35.50 /SF/YR |
| Space Use | Office |
| Condition | Spec Suite |
| Available | Now |
Newly delivered spec lab suite with high-end finishes, offering a modern lab/office build-out and immediate occupancy.
- Lease rate does not include utilities, property expenses or building services
- Fits 20 - 63 People
- Space is in Excellent Condition
2nd Floor, Ste 200
| Size | 7,538 SF |
| Term | Negotiable |
| Rental Rate | Upon Request |
| Space Use | Office/Medical |
| Condition | Full Build-Out |
| Available | Now |
Direct, dedicated suite entrance with awning signage available.
- Fully Built-Out as Standard Office
- Mostly Open Floor Plan Layout
- Fits 19 - 61 People
2nd Floor, Ste 230
| Size | 4,197 SF |
| Term | Negotiable |
| Rental Rate | Upon Request |
| Space Use | Office/Medical |
| Condition | Shell Space |
| Available | Now |
In shell condition.
2nd Floor, Ste 260
| Size | 4,419 SF |
| Term | Negotiable |
| Rental Rate | Upon Request |
| Space Use | Office/Medical |
| Condition | Full Build-Out |
| Available | Now |
In shell condition.
- Fully Built-Out as Standard Office
- Mostly Open Floor Plan Layout
- Fits 12 - 36 People
PROPERTY OVERVIEW
The newest life science conversion in Montgomery County, Observation Labs at 20400 Observation Drive, offers superior lab space in the heart of the Germantown life science cluster, supporting tenants in all stages of their research. This two-story, multi-stage life science building provides immediate move-in-ready options and build-to-suit opportunities, leading the way with design innovation and next-generation lab space. Phase 1 offers two remaining turnkey spec suites at 5,648 square feet and 3,847 square feet. Phase 2 is ready for tenant construction, where tenants can expand or customize their build-out. Best-in-class renovations include a new lobby, creative seating options, healthy food options in the gourmet kitchen, and shared biotech equipment, including an autoclave, a glassware washer, a deionized water system, and a flake ice machine to be shared by tenants. Critical infrastructure systems, such as a new generator and a fresh air HVAC, are in place to support life science users. Observation Labs features loading docks on each level, a 480-volt electrical supply, emergency power, and ample parking. Within minutes of the property are numerous retailers, dining options, and entertainment. With access to Interstate 270 just a quarter-mile away, Observation Labs provides an easy commute and a seamless connection to Frederick and Bethesda. Reagan Washington National, BWI, and Dulles International Airports are less than an hour away for convenient out-of-town travel. Germantown is a premier location blending urban amenities alongside picturesque suburban and natural landscapes. When research, connectivity, and convenience are key, Observation Labs is the ideal destination for your lab space.
- Bio-Tech/ Lab Space
- Conferencing Facility
- Air Conditioning
PROPERTY FACTS
Presented by

20400 Observation Dr
Hmm, there seems to have been an error sending your message. Please try again.
Thanks! Your message was sent.







