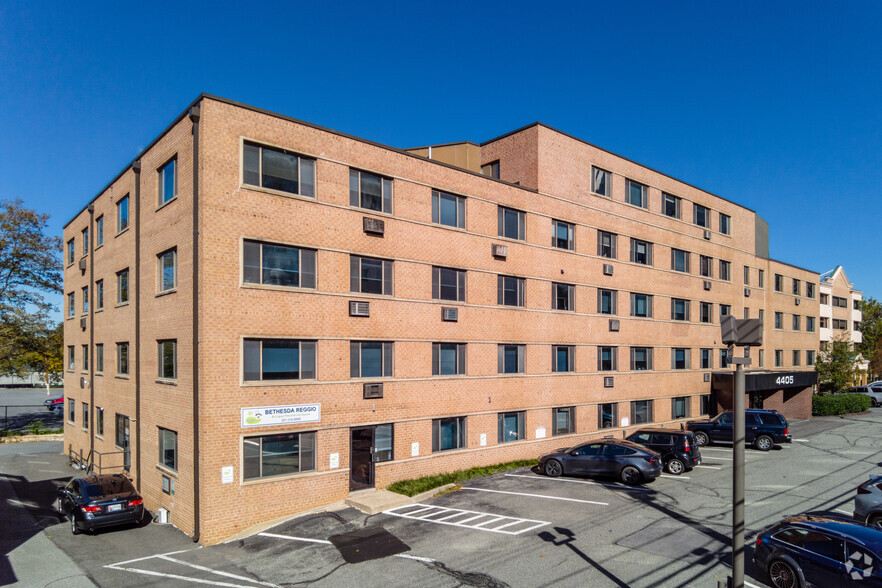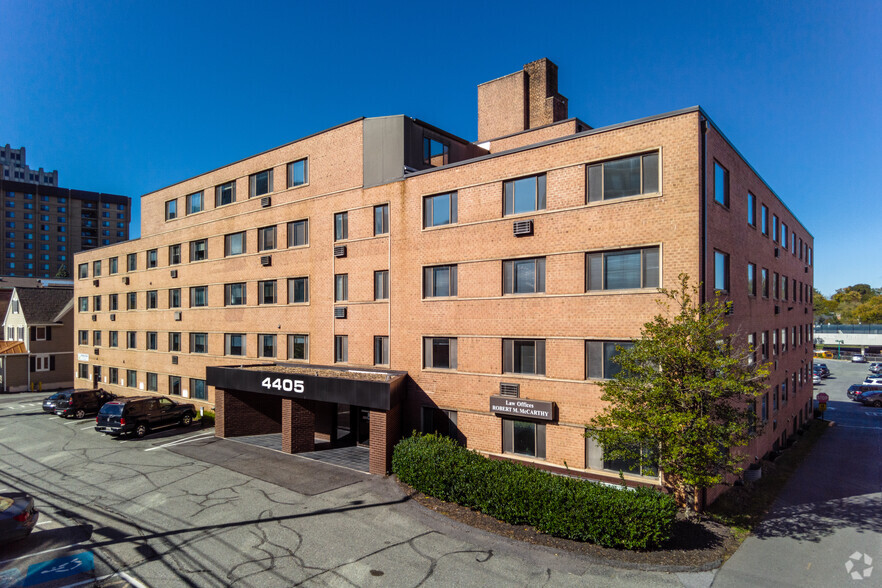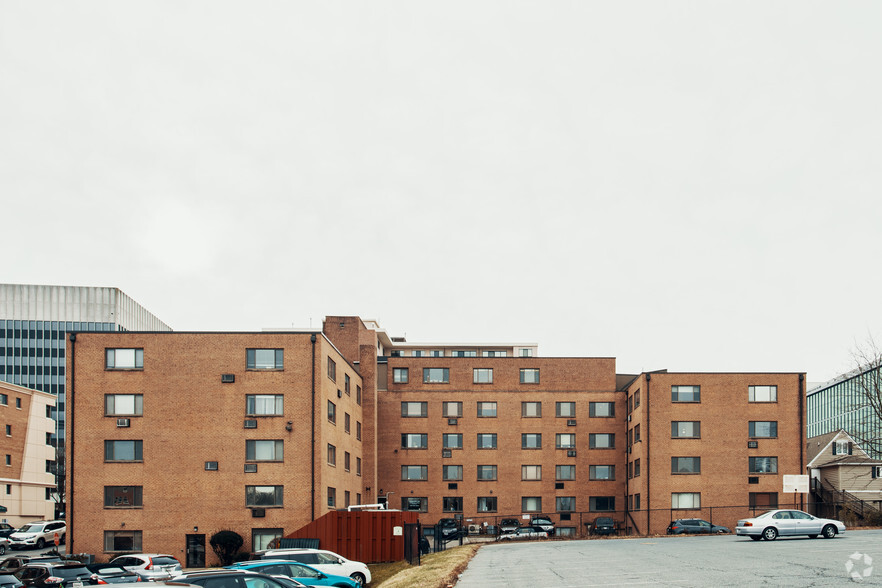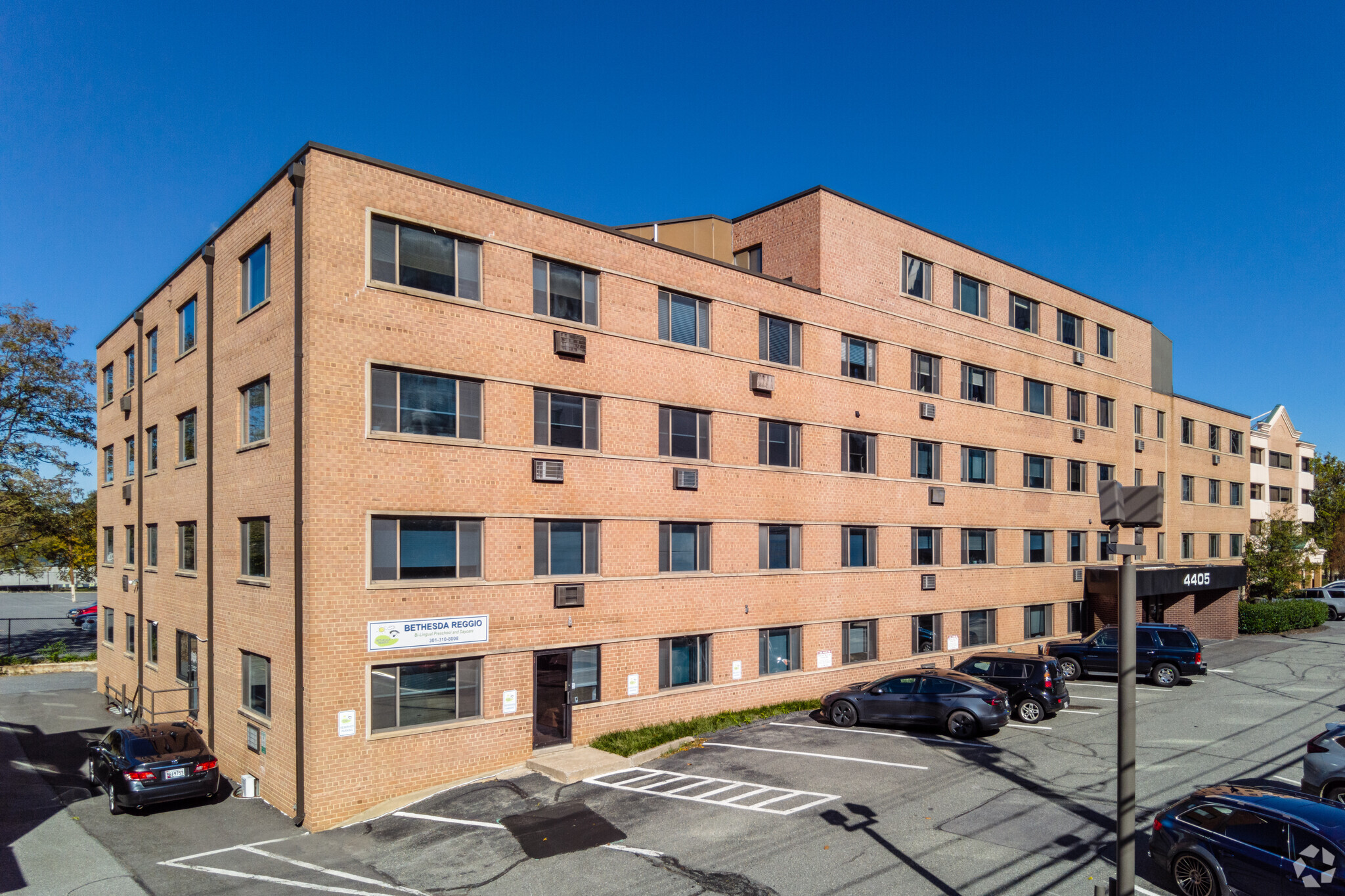thank you

Your email has been sent.

Bethesda East Office Center 4405 East West Hwy 755 - 15,119 SF of Space Available in Bethesda, MD 20814




Highlights
- Building is 2.5 blocks from Bethesda Metro Station
All Available Spaces(11)
Display Rental Rate as
- Space
- Size
- Term
- Rental Rate
- Space Use
- Condition
- Available
- Rate includes utilities, building services and property expenses
- Mostly Open Floor Plan Layout
- 4 Private Offices
- Reception Area
- Fully Built-Out as Standard Office
- Fits 3 - 21 People
- 1 Conference Room
- Print/Copy Room
Plug and play 2-chair dental suite
- Rate includes utilities, building services and property expenses
- Mostly Open Floor Plan Layout
- 1 Private Office
- Reception Area
- Fully Built-Out as Dental Office Space
- Fits 1 - 4 People
- Laboratory
- Plug & Play
- Rate includes utilities, building services and property expenses
- Fits 3 - 10 People
- 1 Conference Room
- Fully Built-Out as Standard Office
- 3 Private Offices
- Private Restrooms
- Rate includes utilities, building services and property expenses
- Fits 1 - 5 People
- Space is in Excellent Condition
- Fully Built-Out as Physical Therapy Space
- 4 Private Offices
- Rate includes utilities, building services and property expenses
- Fits 1 - 3 People
- Space is in Excellent Condition
- Fully Built-Out as Standard Office
- 3 Private Offices
- Rate includes utilities, building services and property expenses
- Fits 4 - 5 People
- Space is in Excellent Condition
- Private Restrooms
- Fully Built-Out as Standard Office
- 4 Private Offices
- Reception Area
- Rate includes utilities, building services and property expenses
- Open Floor Plan Layout
- 4 Private Offices
- Reception Area
- Fully Built-Out as Physical Therapy Space
- Fits 1 - 8 People
- Space is in Excellent Condition
- Rate includes utilities, building services and property expenses
- Mostly Open Floor Plan Layout
- 7 Private Offices
- Reception Area
- Fully Built-Out as Physical Therapy Space
- Fits 7 - 21 People
- Space is in Excellent Condition
- Private Restrooms
- Rate includes utilities, building services and property expenses
- Mostly Open Floor Plan Layout
- 1 Private Office
- Private Restrooms
- Fully Built-Out as Physical Therapy Space
- Fits 1 - 6 People
- Space is in Excellent Condition
- Rate includes utilities, building services and property expenses
- Fits 2 - 3 People
- Space is in Excellent Condition
- Private Restrooms
- Fully Built-Out as Standard Office
- 2 Private Offices
- Reception Area
- Rate includes utilities, building services and property expenses
- Fits 4 - 6 People
- Space is in Excellent Condition
- Fully Built-Out as Standard Office
- 4 Private Offices
- Private Restrooms
| Space | Size | Term | Rental Rate | Space Use | Condition | Available |
| 1st Floor, Ste 108 | 1,615-2,590 SF | 1 Year | $22.00 /SF/YR $1.83 /SF/MO $236.81 /m²/YR $19.73 /m²/MO $4,748 /MO $56,980 /YR | Office | Full Build-Out | Now |
| 2nd Floor, Ste 208 | 870 SF | 1-3 Years | $29.75 /SF/YR $2.48 /SF/MO $320.23 /m²/YR $26.69 /m²/MO $2,157 /MO $25,883 /YR | Office/Medical | Full Build-Out | Now |
| 3rd Floor, Ste 301 | 1,182 SF | 1-5 Years | $27.50 /SF/YR $2.29 /SF/MO $296.01 /m²/YR $24.67 /m²/MO $2,709 /MO $32,505 /YR | Office | Full Build-Out | Now |
| 3rd Floor, Ste 302 | 755 SF | 1 Year | $27.50 /SF/YR $2.29 /SF/MO $296.01 /m²/YR $24.67 /m²/MO $1,730 /MO $20,763 /YR | Office/Medical | Full Build-Out | Now |
| 3rd Floor, Ste 311A | 990 SF | 1-3 Years | $27.50 /SF/YR $2.29 /SF/MO $296.01 /m²/YR $24.67 /m²/MO $2,269 /MO $27,225 /YR | Office/Medical | Full Build-Out | Now |
| 3rd Floor, Ste 312 | 1,025 SF | 1 Year | $27.50 /SF/YR $2.29 /SF/MO $296.01 /m²/YR $24.67 /m²/MO $2,349 /MO $28,188 /YR | Office | Full Build-Out | Now |
| 4th Floor, Ste 401 | 2,056 SF | 1-3 Years | $27.50 /SF/YR $2.29 /SF/MO $296.01 /m²/YR $24.67 /m²/MO $4,712 /MO $56,540 /YR | Office/Medical | Full Build-Out | Now |
| 4th Floor, Ste 402 | 2,605 SF | 1-2 Years | $27.50 /SF/YR $2.29 /SF/MO $296.01 /m²/YR $24.67 /m²/MO $5,970 /MO $71,638 /YR | Office/Medical | Full Build-Out | Now |
| 4th Floor, Ste 405 | 1,115 SF | 1-3 Years | $27.50 /SF/YR $2.29 /SF/MO $296.01 /m²/YR $24.67 /m²/MO $2,555 /MO $30,663 /YR | Office/Medical | Full Build-Out | Now |
| 4th Floor, Ste 409 | 870 SF | 1 Year | $27.50 /SF/YR $2.29 /SF/MO $296.01 /m²/YR $24.67 /m²/MO $1,994 /MO $23,925 /YR | Office | Full Build-Out | Now |
| 5th Floor, Ste 501 | 1,061 SF | 1 Year | $27.50 /SF/YR $2.29 /SF/MO $296.01 /m²/YR $24.67 /m²/MO $2,431 /MO $29,178 /YR | Office | Full Build-Out | Now |
1st Floor, Ste 108
| Size |
| 1,615-2,590 SF |
| Term |
| 1 Year |
| Rental Rate |
| $22.00 /SF/YR $1.83 /SF/MO $236.81 /m²/YR $19.73 /m²/MO $4,748 /MO $56,980 /YR |
| Space Use |
| Office |
| Condition |
| Full Build-Out |
| Available |
| Now |
2nd Floor, Ste 208
| Size |
| 870 SF |
| Term |
| 1-3 Years |
| Rental Rate |
| $29.75 /SF/YR $2.48 /SF/MO $320.23 /m²/YR $26.69 /m²/MO $2,157 /MO $25,883 /YR |
| Space Use |
| Office/Medical |
| Condition |
| Full Build-Out |
| Available |
| Now |
3rd Floor, Ste 301
| Size |
| 1,182 SF |
| Term |
| 1-5 Years |
| Rental Rate |
| $27.50 /SF/YR $2.29 /SF/MO $296.01 /m²/YR $24.67 /m²/MO $2,709 /MO $32,505 /YR |
| Space Use |
| Office |
| Condition |
| Full Build-Out |
| Available |
| Now |
3rd Floor, Ste 302
| Size |
| 755 SF |
| Term |
| 1 Year |
| Rental Rate |
| $27.50 /SF/YR $2.29 /SF/MO $296.01 /m²/YR $24.67 /m²/MO $1,730 /MO $20,763 /YR |
| Space Use |
| Office/Medical |
| Condition |
| Full Build-Out |
| Available |
| Now |
3rd Floor, Ste 311A
| Size |
| 990 SF |
| Term |
| 1-3 Years |
| Rental Rate |
| $27.50 /SF/YR $2.29 /SF/MO $296.01 /m²/YR $24.67 /m²/MO $2,269 /MO $27,225 /YR |
| Space Use |
| Office/Medical |
| Condition |
| Full Build-Out |
| Available |
| Now |
3rd Floor, Ste 312
| Size |
| 1,025 SF |
| Term |
| 1 Year |
| Rental Rate |
| $27.50 /SF/YR $2.29 /SF/MO $296.01 /m²/YR $24.67 /m²/MO $2,349 /MO $28,188 /YR |
| Space Use |
| Office |
| Condition |
| Full Build-Out |
| Available |
| Now |
4th Floor, Ste 401
| Size |
| 2,056 SF |
| Term |
| 1-3 Years |
| Rental Rate |
| $27.50 /SF/YR $2.29 /SF/MO $296.01 /m²/YR $24.67 /m²/MO $4,712 /MO $56,540 /YR |
| Space Use |
| Office/Medical |
| Condition |
| Full Build-Out |
| Available |
| Now |
4th Floor, Ste 402
| Size |
| 2,605 SF |
| Term |
| 1-2 Years |
| Rental Rate |
| $27.50 /SF/YR $2.29 /SF/MO $296.01 /m²/YR $24.67 /m²/MO $5,970 /MO $71,638 /YR |
| Space Use |
| Office/Medical |
| Condition |
| Full Build-Out |
| Available |
| Now |
4th Floor, Ste 405
| Size |
| 1,115 SF |
| Term |
| 1-3 Years |
| Rental Rate |
| $27.50 /SF/YR $2.29 /SF/MO $296.01 /m²/YR $24.67 /m²/MO $2,555 /MO $30,663 /YR |
| Space Use |
| Office/Medical |
| Condition |
| Full Build-Out |
| Available |
| Now |
4th Floor, Ste 409
| Size |
| 870 SF |
| Term |
| 1 Year |
| Rental Rate |
| $27.50 /SF/YR $2.29 /SF/MO $296.01 /m²/YR $24.67 /m²/MO $1,994 /MO $23,925 /YR |
| Space Use |
| Office |
| Condition |
| Full Build-Out |
| Available |
| Now |
5th Floor, Ste 501
| Size |
| 1,061 SF |
| Term |
| 1 Year |
| Rental Rate |
| $27.50 /SF/YR $2.29 /SF/MO $296.01 /m²/YR $24.67 /m²/MO $2,431 /MO $29,178 /YR |
| Space Use |
| Office |
| Condition |
| Full Build-Out |
| Available |
| Now |
1 of 6
Videos
Matterport 3D Exterior
Matterport 3D Tour
Photos
Street View
Street
Map
1st Floor, Ste 108
| Size | 1,615-2,590 SF |
| Term | 1 Year |
| Rental Rate | $22.00 /SF/YR |
| Space Use | Office |
| Condition | Full Build-Out |
| Available | Now |
- Rate includes utilities, building services and property expenses
- Fully Built-Out as Standard Office
- Mostly Open Floor Plan Layout
- Fits 3 - 21 People
- 4 Private Offices
- 1 Conference Room
- Reception Area
- Print/Copy Room
1 of 5
Videos
Matterport 3D Exterior
Matterport 3D Tour
Photos
Street View
Street
Map
2nd Floor, Ste 208
| Size | 870 SF |
| Term | 1-3 Years |
| Rental Rate | $29.75 /SF/YR |
| Space Use | Office/Medical |
| Condition | Full Build-Out |
| Available | Now |
Plug and play 2-chair dental suite
- Rate includes utilities, building services and property expenses
- Fully Built-Out as Dental Office Space
- Mostly Open Floor Plan Layout
- Fits 1 - 4 People
- 1 Private Office
- Laboratory
- Reception Area
- Plug & Play
1 of 4
Videos
Matterport 3D Exterior
Matterport 3D Tour
Photos
Street View
Street
Map
3rd Floor, Ste 301
| Size | 1,182 SF |
| Term | 1-5 Years |
| Rental Rate | $27.50 /SF/YR |
| Space Use | Office |
| Condition | Full Build-Out |
| Available | Now |
- Rate includes utilities, building services and property expenses
- Fully Built-Out as Standard Office
- Fits 3 - 10 People
- 3 Private Offices
- 1 Conference Room
- Private Restrooms
3rd Floor, Ste 302
| Size | 755 SF |
| Term | 1 Year |
| Rental Rate | $27.50 /SF/YR |
| Space Use | Office/Medical |
| Condition | Full Build-Out |
| Available | Now |
- Rate includes utilities, building services and property expenses
- Fully Built-Out as Physical Therapy Space
- Fits 1 - 5 People
- 4 Private Offices
- Space is in Excellent Condition
1 of 4
Videos
Matterport 3D Exterior
Matterport 3D Tour
Photos
Street View
Street
Map
3rd Floor, Ste 311A
| Size | 990 SF |
| Term | 1-3 Years |
| Rental Rate | $27.50 /SF/YR |
| Space Use | Office/Medical |
| Condition | Full Build-Out |
| Available | Now |
- Rate includes utilities, building services and property expenses
- Fully Built-Out as Standard Office
- Fits 1 - 3 People
- 3 Private Offices
- Space is in Excellent Condition
1 of 4
Videos
Matterport 3D Exterior
Matterport 3D Tour
Photos
Street View
Street
Map
3rd Floor, Ste 312
| Size | 1,025 SF |
| Term | 1 Year |
| Rental Rate | $27.50 /SF/YR |
| Space Use | Office |
| Condition | Full Build-Out |
| Available | Now |
- Rate includes utilities, building services and property expenses
- Fully Built-Out as Standard Office
- Fits 4 - 5 People
- 4 Private Offices
- Space is in Excellent Condition
- Reception Area
- Private Restrooms
1 of 4
Videos
Matterport 3D Exterior
Matterport 3D Tour
Photos
Street View
Street
Map
4th Floor, Ste 401
| Size | 2,056 SF |
| Term | 1-3 Years |
| Rental Rate | $27.50 /SF/YR |
| Space Use | Office/Medical |
| Condition | Full Build-Out |
| Available | Now |
- Rate includes utilities, building services and property expenses
- Fully Built-Out as Physical Therapy Space
- Open Floor Plan Layout
- Fits 1 - 8 People
- 4 Private Offices
- Space is in Excellent Condition
- Reception Area
1 of 6
Videos
Matterport 3D Exterior
Matterport 3D Tour
Photos
Street View
Street
Map
4th Floor, Ste 402
| Size | 2,605 SF |
| Term | 1-2 Years |
| Rental Rate | $27.50 /SF/YR |
| Space Use | Office/Medical |
| Condition | Full Build-Out |
| Available | Now |
- Rate includes utilities, building services and property expenses
- Fully Built-Out as Physical Therapy Space
- Mostly Open Floor Plan Layout
- Fits 7 - 21 People
- 7 Private Offices
- Space is in Excellent Condition
- Reception Area
- Private Restrooms
1 of 4
Videos
Matterport 3D Exterior
Matterport 3D Tour
Photos
Street View
Street
Map
4th Floor, Ste 405
| Size | 1,115 SF |
| Term | 1-3 Years |
| Rental Rate | $27.50 /SF/YR |
| Space Use | Office/Medical |
| Condition | Full Build-Out |
| Available | Now |
- Rate includes utilities, building services and property expenses
- Fully Built-Out as Physical Therapy Space
- Mostly Open Floor Plan Layout
- Fits 1 - 6 People
- 1 Private Office
- Space is in Excellent Condition
- Private Restrooms
1 of 2
Videos
Matterport 3D Exterior
Matterport 3D Tour
Photos
Street View
Street
Map
4th Floor, Ste 409
| Size | 870 SF |
| Term | 1 Year |
| Rental Rate | $27.50 /SF/YR |
| Space Use | Office |
| Condition | Full Build-Out |
| Available | Now |
- Rate includes utilities, building services and property expenses
- Fully Built-Out as Standard Office
- Fits 2 - 3 People
- 2 Private Offices
- Space is in Excellent Condition
- Reception Area
- Private Restrooms
1 of 1
Videos
Matterport 3D Exterior
Matterport 3D Tour
Photos
Street View
Street
Map
5th Floor, Ste 501
| Size | 1,061 SF |
| Term | 1 Year |
| Rental Rate | $27.50 /SF/YR |
| Space Use | Office |
| Condition | Full Build-Out |
| Available | Now |
- Rate includes utilities, building services and property expenses
- Fully Built-Out as Standard Office
- Fits 4 - 6 People
- 4 Private Offices
- Space is in Excellent Condition
- Private Restrooms
Property Overview
Multi-tenant office building located off of East West Highway. There is ample on-site parking.
- 24 Hour Access
- Property Manager on Site
- Air Conditioning
Property Facts
Building Type
Office
Year Built
1959
Building Height
5 Stories
Building Size
71,060 SF
Building Class
C
Typical Floor Size
13,012 SF
Unfinished Ceiling Height
10’
Parking
120 Surface Parking Spaces
Surface Tandem Parking
Covered Parking
Covered Tandem Parking
Reserved Parking
Select Tenants
- Floor
- Tenant Name
- Industry
- 2nd
- Bethesda Dental Smiles
- Health Care and Social Assistance
- 3rd
- Chrysalis Group
- Health Care and Social Assistance
- 6th
- Eat Sleep Love
- Services
- 2nd
- Employee Benefits Group
- Finance and Insurance
- 4th
- Eureka Seminars
- Services
- 2nd
- Gunzburg & Associates LLC
- Health Care and Social Assistance
- Multiple
- Klinedinst Management
- Professional, Scientific, and Technical Services
- 6th
- Nalls & Nalls
- Professional, Scientific, and Technical Services
- 4th
- Stefanie Gilbert, Ph.D., LLC
- Health Care and Social Assistance
1 1
Walk Score®
Walker's Paradise (95)
Bike Score®
Very Bikeable (75)
1 of 23
Videos
Matterport 3D Exterior
Matterport 3D Tour
Photos
Street View
Street
Map
1 of 1
Presented by

Bethesda East Office Center | 4405 East West Hwy
Hmm, there seems to have been an error sending your message. Please try again.
Thanks! Your message was sent.































