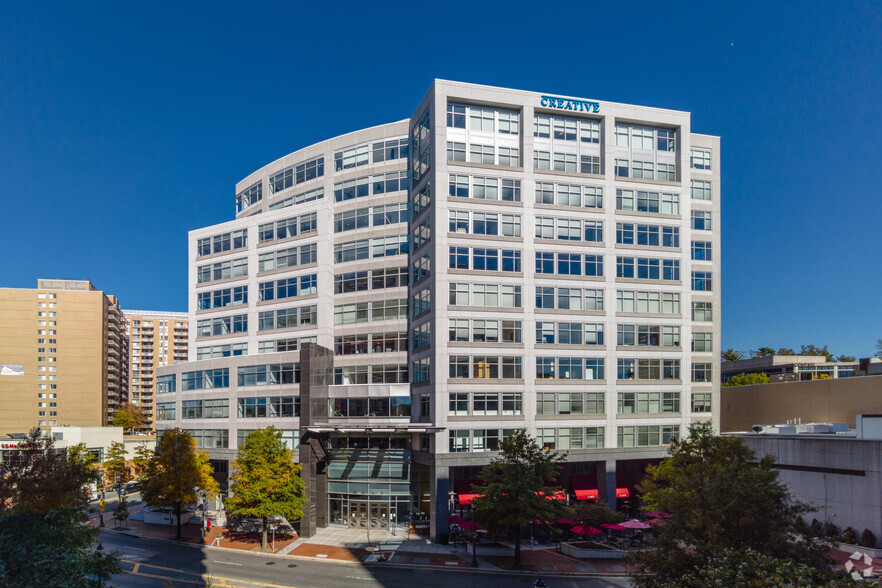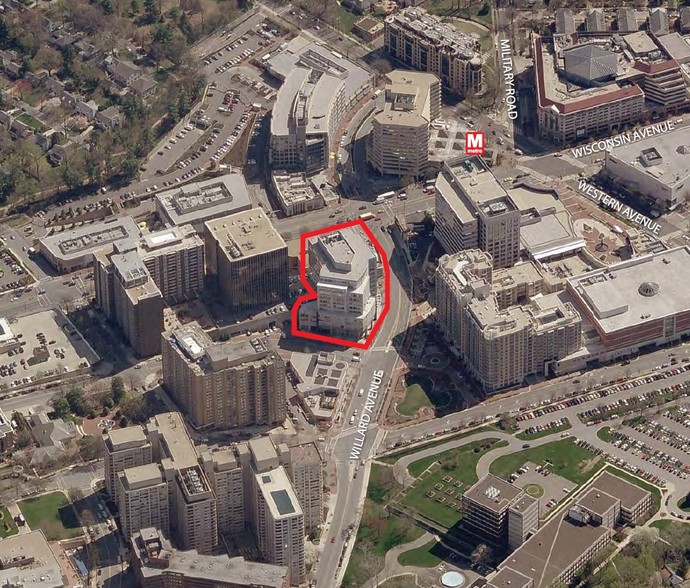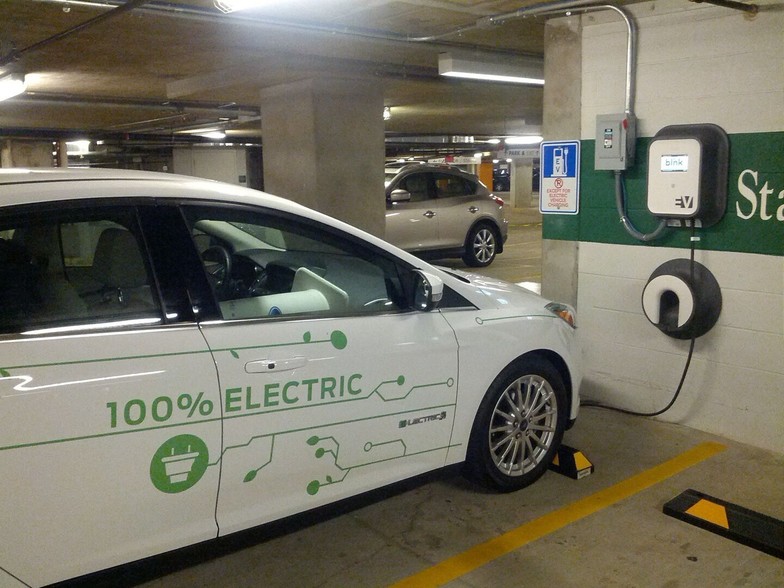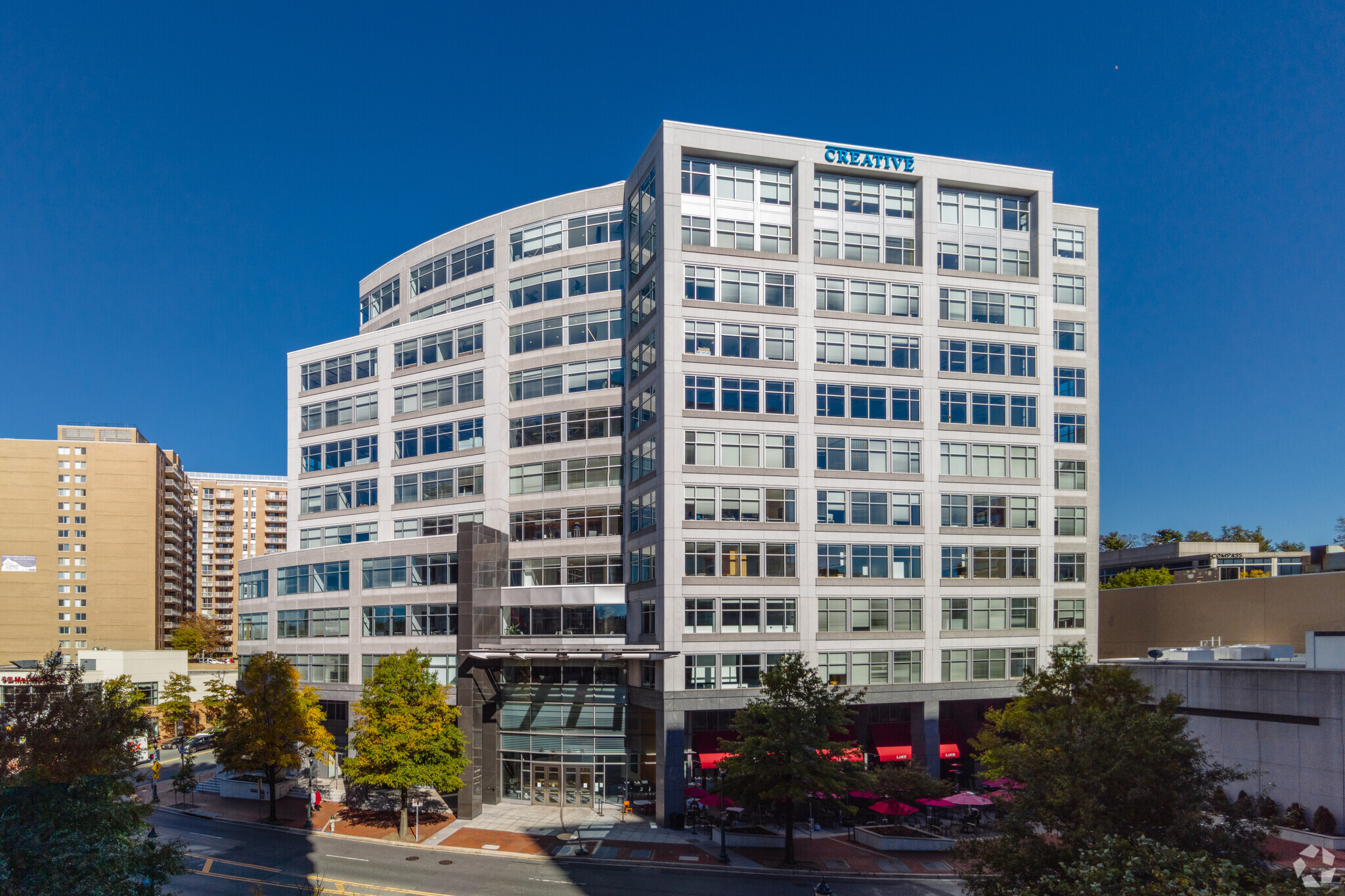thank you

Your email has been sent!

Chase Tower 4445 Willard Ave
6,000 - 57,078 SF of Office Space Available in Chevy Chase, MD 20815




Sublease Highlights
- State-of-the-Art Fitness Center
- On-Site Concierge
- Bicycle Storage and EV Charging Stations
- Flexible Conferencing Capabilities
- LEED Gold Certified
all available spaces(3)
Display Rental Rate as
- Space
- Size
- Term
- Rental Rate
- Space Use
- Condition
- Available
-5% CO-OP COMMISSION -Divisible to 6,000 SF. -Longer prime term available directly with landlord -Impressive ornamental interconnecting stairwell across floors 3-5 -Movable wall for large column-free conference center to fit up to 150 people(approx. 2,200 RSF) -Fully furnished with high-end furniture -Fully wired with AV and IT capabilities -Parking Ratio: 1/555 SF - 26 windowed/ external offices -8 interior offices -3 phone rooms -34 workstations -7 conference rooms
- Sublease space available from current tenant
- Fully Built-Out as Standard Office
- Fits 15 - 189 People
- 7 Conference Rooms
- Space is in Excellent Condition
- Central Air Conditioning
- Rate includes utilities, building services and property expenses
- Mostly Open Floor Plan Layout
- 34 Private Offices
- 34 Workstations
- Can be combined with additional space(s) for up to 57,078 SF of adjacent space
-5% CO-OP COMMISSION -Divisible to 6,00 SF -Longer prime term available directly with landlord -Impressive interconnecting stairwell across floors 3-5 -Fully furnished with high-end furniture -Fully wired with AV and IT capabilities -Parking Ratio: 1/555 SF -20 windowed/external offices -13 interior offices -5 phone rooms -54 workstations -6 conference rooms
- Sublease space available from current tenant
- Fully Built-Out as Standard Office
- Fits 15 - 189 People
- 6 Conference Rooms
- Can be combined with additional space(s) for up to 57,078 SF of adjacent space
- Rate includes utilities, building services and property expenses
- Mostly Open Floor Plan Layout
- 33 Private Offices
- 54 Workstations
- Central Air Conditioning
-5% CO-OP COMMISSION -Longer prime term available directly with landlord -Potential full floor opportunity -Impressive ornamental interconnecting stairwell across floors 3-5 -Fully furnished with high-end furniture -Fully wired with AV and IT capabilities -Parking Ratio: 1/555 SF -10 windowed/external offices -4 interior offices -1 phone room -13 workstations -2 conference rooms
- Sublease space available from current tenant
- Fully Built-Out as Standard Office
- Fits 25 - 80 People
- 2 Conference Rooms
- Can be combined with additional space(s) for up to 57,078 SF of adjacent space
- Rate includes utilities, building services and property expenses
- Mostly Open Floor Plan Layout
- 14 Private Offices
- 13 Workstations
- Central Air Conditioning
| Space | Size | Term | Rental Rate | Space Use | Condition | Available |
| 3rd Floor | 6,000-23,552 SF | Jan 2028 | $39.00 /SF/YR $3.25 /SF/MO $419.79 /m²/YR $34.98 /m²/MO $76,544 /MO $918,528 /YR | Office | Full Build-Out | January 01, 2025 |
| 4th Floor | 6,000-23,571 SF | Jan 2028 | $39.00 /SF/YR $3.25 /SF/MO $419.79 /m²/YR $34.98 /m²/MO $76,606 /MO $919,269 /YR | Office | Full Build-Out | January 01, 2025 |
| 5th Floor | 9,955 SF | Jan 2028 | $39.00 /SF/YR $3.25 /SF/MO $419.79 /m²/YR $34.98 /m²/MO $32,354 /MO $388,245 /YR | Office | Full Build-Out | January 01, 2025 |
3rd Floor
| Size |
| 6,000-23,552 SF |
| Term |
| Jan 2028 |
| Rental Rate |
| $39.00 /SF/YR $3.25 /SF/MO $419.79 /m²/YR $34.98 /m²/MO $76,544 /MO $918,528 /YR |
| Space Use |
| Office |
| Condition |
| Full Build-Out |
| Available |
| January 01, 2025 |
4th Floor
| Size |
| 6,000-23,571 SF |
| Term |
| Jan 2028 |
| Rental Rate |
| $39.00 /SF/YR $3.25 /SF/MO $419.79 /m²/YR $34.98 /m²/MO $76,606 /MO $919,269 /YR |
| Space Use |
| Office |
| Condition |
| Full Build-Out |
| Available |
| January 01, 2025 |
5th Floor
| Size |
| 9,955 SF |
| Term |
| Jan 2028 |
| Rental Rate |
| $39.00 /SF/YR $3.25 /SF/MO $419.79 /m²/YR $34.98 /m²/MO $32,354 /MO $388,245 /YR |
| Space Use |
| Office |
| Condition |
| Full Build-Out |
| Available |
| January 01, 2025 |
3rd Floor
| Size | 6,000-23,552 SF |
| Term | Jan 2028 |
| Rental Rate | $39.00 /SF/YR |
| Space Use | Office |
| Condition | Full Build-Out |
| Available | January 01, 2025 |
-5% CO-OP COMMISSION -Divisible to 6,000 SF. -Longer prime term available directly with landlord -Impressive ornamental interconnecting stairwell across floors 3-5 -Movable wall for large column-free conference center to fit up to 150 people(approx. 2,200 RSF) -Fully furnished with high-end furniture -Fully wired with AV and IT capabilities -Parking Ratio: 1/555 SF - 26 windowed/ external offices -8 interior offices -3 phone rooms -34 workstations -7 conference rooms
- Sublease space available from current tenant
- Rate includes utilities, building services and property expenses
- Fully Built-Out as Standard Office
- Mostly Open Floor Plan Layout
- Fits 15 - 189 People
- 34 Private Offices
- 7 Conference Rooms
- 34 Workstations
- Space is in Excellent Condition
- Can be combined with additional space(s) for up to 57,078 SF of adjacent space
- Central Air Conditioning
4th Floor
| Size | 6,000-23,571 SF |
| Term | Jan 2028 |
| Rental Rate | $39.00 /SF/YR |
| Space Use | Office |
| Condition | Full Build-Out |
| Available | January 01, 2025 |
-5% CO-OP COMMISSION -Divisible to 6,00 SF -Longer prime term available directly with landlord -Impressive interconnecting stairwell across floors 3-5 -Fully furnished with high-end furniture -Fully wired with AV and IT capabilities -Parking Ratio: 1/555 SF -20 windowed/external offices -13 interior offices -5 phone rooms -54 workstations -6 conference rooms
- Sublease space available from current tenant
- Rate includes utilities, building services and property expenses
- Fully Built-Out as Standard Office
- Mostly Open Floor Plan Layout
- Fits 15 - 189 People
- 33 Private Offices
- 6 Conference Rooms
- 54 Workstations
- Can be combined with additional space(s) for up to 57,078 SF of adjacent space
- Central Air Conditioning
5th Floor
| Size | 9,955 SF |
| Term | Jan 2028 |
| Rental Rate | $39.00 /SF/YR |
| Space Use | Office |
| Condition | Full Build-Out |
| Available | January 01, 2025 |
-5% CO-OP COMMISSION -Longer prime term available directly with landlord -Potential full floor opportunity -Impressive ornamental interconnecting stairwell across floors 3-5 -Fully furnished with high-end furniture -Fully wired with AV and IT capabilities -Parking Ratio: 1/555 SF -10 windowed/external offices -4 interior offices -1 phone room -13 workstations -2 conference rooms
- Sublease space available from current tenant
- Rate includes utilities, building services and property expenses
- Fully Built-Out as Standard Office
- Mostly Open Floor Plan Layout
- Fits 25 - 80 People
- 14 Private Offices
- 2 Conference Rooms
- 13 Workstations
- Can be combined with additional space(s) for up to 57,078 SF of adjacent space
- Central Air Conditioning
Property Overview
Chase Tower is ideally located in the heart of Chevy Chase’s office and retail district. Enjoy seamless commuting, energy efficient furnishings, and enviable on-site amenities.
- Banking
- Bus Line
- Commuter Rail
- Concierge
- Conferencing Facility
- Dry Cleaner
- Fitness Center
- Metro/Subway
- Property Manager on Site
- Restaurant
- Security System
- Signage
- Kitchen
- Car Charging Station
- Bicycle Storage
- Natural Light
- Shower Facilities
- Wi-Fi
PROPERTY FACTS
Presented by

Chase Tower | 4445 Willard Ave
Hmm, there seems to have been an error sending your message. Please try again.
Thanks! Your message was sent.











