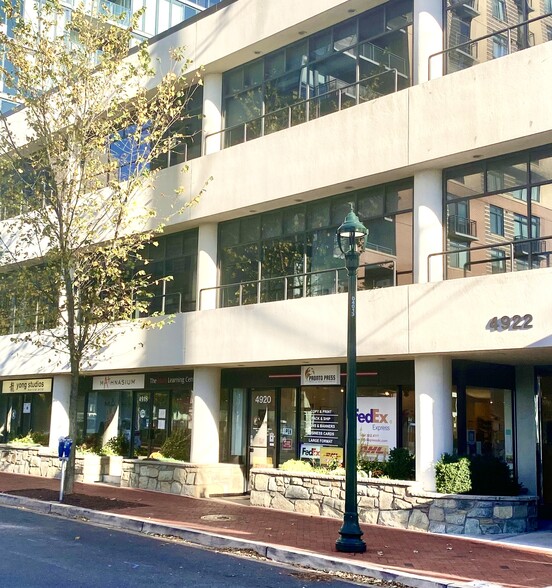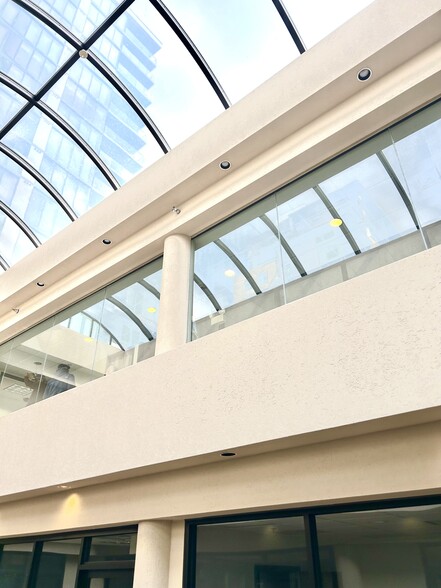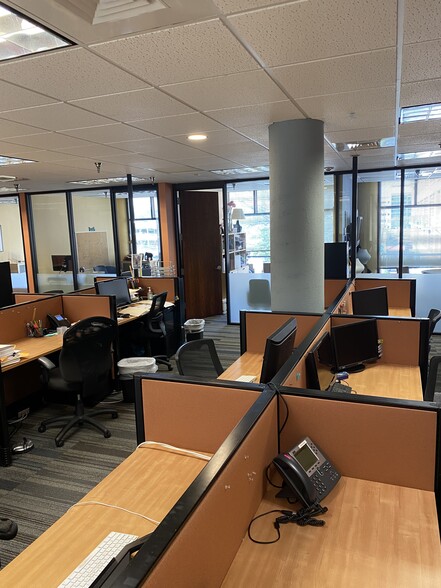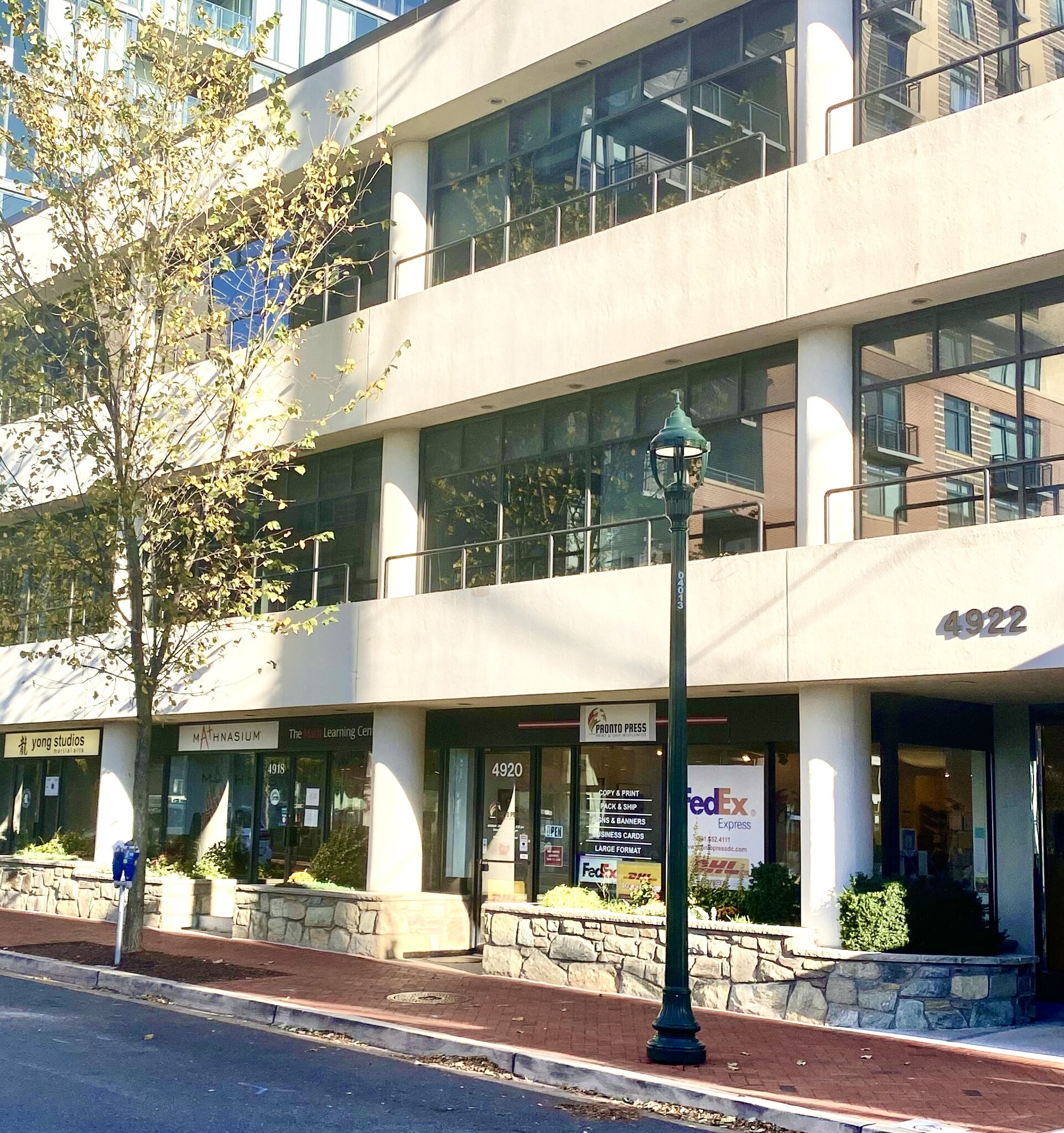thank you

Your email has been sent.

4920-4922 Fairmont Ave 658 - 8,382 SF of Office Space Available in Bethesda, MD 20814




HIGHLIGHTS
- Two story atrium with glass roof
ALL AVAILABLE SPACES(5)
Display Rental Rate as
- SPACE
- SIZE
- TERM
- RENTAL RATE
- SPACE USE
- CONDITION
- AVAILABLE
- Rate includes utilities, building services and property expenses
- Open Floor Plan Layout
- Fully Built-Out as Standard Office
Well-designed suite with an expansive widow line, work room, conference room, kitchenette, four ample offices, reception and waiting area all immediately off the elevator.
- Rate includes utilities, building services and property expenses
- Space is in Excellent Condition
- Natural Light
- 4 Private Offices
- Reception Area
- Rate includes utilities, building services and property expenses
The Building features a Glass Roof Top Atrium. Kitchenette suite sizes from as little as 658 square feet. Located on a vibrant block with new restaurants, apartment buildings and only three blocks to the Bethesda Red Line Metro Station.
- Rate includes utilities, building services and property expenses
- Open Floor Plan Layout
- Finished Ceilings: 10’
- Kitchen
- Fully Carpeted
- After Hours HVAC Available
- Fully Built-Out as Standard Office
- Partitioned Offices
- Space is in Excellent Condition
- Elevator Access
- Natural Light
The Building features a Glass Roof Top Atrium. Kitchenette suite sizes from as little as 658 square feet. Located on a vibrant block with new restaurants, apartment buildings and only three blocks to the Bethesda Red Line Metro Station.
- Rate includes utilities, building services and property expenses
- Open Floor Plan Layout
- Finished Ceilings: 10’
- Kitchen
- Fully Carpeted
- After Hours HVAC Available
- Fully Built-Out as Standard Office
- Partitioned Offices
- Space is in Excellent Condition
- Elevator Access
- Natural Light
| Space | Size | Term | Rental Rate | Space Use | Condition | Available |
| 2nd Floor | 1,800 SF | 3-10 Years | $25.00 /SF/YR $2.08 /SF/MO $269.10 /m²/YR $22.42 /m²/MO $3,750 /MO $45,000 /YR | Office | Full Build-Out | Now |
| 2nd Floor, Ste 200 | 2,116 SF | Negotiable | $27.00 /SF/YR $2.25 /SF/MO $290.63 /m²/YR $24.22 /m²/MO $4,761 /MO $57,132 /YR | Office | - | January 01, 2026 |
| 2nd Floor, Ste 280 | 1,052 SF | Negotiable | $25.00 /SF/YR $2.08 /SF/MO $269.10 /m²/YR $22.42 /m²/MO $2,192 /MO $26,300 /YR | Office | - | January 01, 2026 |
| 3rd Floor, Ste 301 | 658 SF | 3-10 Years | $30.00 /SF/YR $2.50 /SF/MO $322.92 /m²/YR $26.91 /m²/MO $1,645 /MO $19,740 /YR | Office | Full Build-Out | Now |
| 3rd Floor, Ste 310 | 2,756 SF | 3-10 Years | $25.00 /SF/YR $2.08 /SF/MO $269.10 /m²/YR $22.42 /m²/MO $5,742 /MO $68,900 /YR | Office | Full Build-Out | Now |
2nd Floor
| Size |
| 1,800 SF |
| Term |
| 3-10 Years |
| Rental Rate |
| $25.00 /SF/YR $2.08 /SF/MO $269.10 /m²/YR $22.42 /m²/MO $3,750 /MO $45,000 /YR |
| Space Use |
| Office |
| Condition |
| Full Build-Out |
| Available |
| Now |
2nd Floor, Ste 200
| Size |
| 2,116 SF |
| Term |
| Negotiable |
| Rental Rate |
| $27.00 /SF/YR $2.25 /SF/MO $290.63 /m²/YR $24.22 /m²/MO $4,761 /MO $57,132 /YR |
| Space Use |
| Office |
| Condition |
| - |
| Available |
| January 01, 2026 |
2nd Floor, Ste 280
| Size |
| 1,052 SF |
| Term |
| Negotiable |
| Rental Rate |
| $25.00 /SF/YR $2.08 /SF/MO $269.10 /m²/YR $22.42 /m²/MO $2,192 /MO $26,300 /YR |
| Space Use |
| Office |
| Condition |
| - |
| Available |
| January 01, 2026 |
3rd Floor, Ste 301
| Size |
| 658 SF |
| Term |
| 3-10 Years |
| Rental Rate |
| $30.00 /SF/YR $2.50 /SF/MO $322.92 /m²/YR $26.91 /m²/MO $1,645 /MO $19,740 /YR |
| Space Use |
| Office |
| Condition |
| Full Build-Out |
| Available |
| Now |
3rd Floor, Ste 310
| Size |
| 2,756 SF |
| Term |
| 3-10 Years |
| Rental Rate |
| $25.00 /SF/YR $2.08 /SF/MO $269.10 /m²/YR $22.42 /m²/MO $5,742 /MO $68,900 /YR |
| Space Use |
| Office |
| Condition |
| Full Build-Out |
| Available |
| Now |
2nd Floor
| Size | 1,800 SF |
| Term | 3-10 Years |
| Rental Rate | $25.00 /SF/YR |
| Space Use | Office |
| Condition | Full Build-Out |
| Available | Now |
- Rate includes utilities, building services and property expenses
- Fully Built-Out as Standard Office
- Open Floor Plan Layout
2nd Floor, Ste 200
| Size | 2,116 SF |
| Term | Negotiable |
| Rental Rate | $27.00 /SF/YR |
| Space Use | Office |
| Condition | - |
| Available | January 01, 2026 |
Well-designed suite with an expansive widow line, work room, conference room, kitchenette, four ample offices, reception and waiting area all immediately off the elevator.
- Rate includes utilities, building services and property expenses
- 4 Private Offices
- Space is in Excellent Condition
- Reception Area
- Natural Light
2nd Floor, Ste 280
| Size | 1,052 SF |
| Term | Negotiable |
| Rental Rate | $25.00 /SF/YR |
| Space Use | Office |
| Condition | - |
| Available | January 01, 2026 |
- Rate includes utilities, building services and property expenses
3rd Floor, Ste 301
| Size | 658 SF |
| Term | 3-10 Years |
| Rental Rate | $30.00 /SF/YR |
| Space Use | Office |
| Condition | Full Build-Out |
| Available | Now |
The Building features a Glass Roof Top Atrium. Kitchenette suite sizes from as little as 658 square feet. Located on a vibrant block with new restaurants, apartment buildings and only three blocks to the Bethesda Red Line Metro Station.
- Rate includes utilities, building services and property expenses
- Fully Built-Out as Standard Office
- Open Floor Plan Layout
- Partitioned Offices
- Finished Ceilings: 10’
- Space is in Excellent Condition
- Kitchen
- Elevator Access
- Fully Carpeted
- Natural Light
- After Hours HVAC Available
3rd Floor, Ste 310
| Size | 2,756 SF |
| Term | 3-10 Years |
| Rental Rate | $25.00 /SF/YR |
| Space Use | Office |
| Condition | Full Build-Out |
| Available | Now |
The Building features a Glass Roof Top Atrium. Kitchenette suite sizes from as little as 658 square feet. Located on a vibrant block with new restaurants, apartment buildings and only three blocks to the Bethesda Red Line Metro Station.
- Rate includes utilities, building services and property expenses
- Fully Built-Out as Standard Office
- Open Floor Plan Layout
- Partitioned Offices
- Finished Ceilings: 10’
- Space is in Excellent Condition
- Kitchen
- Elevator Access
- Fully Carpeted
- Natural Light
- After Hours HVAC Available
PROPERTY OVERVIEW
Well appointed office building located in downtown Bethesda, Maryland. Located on a vibrant block with new restaurant's, new apartment buildings, hotels within a three block walk to the Red Line Bethesda Metro.
- 24 Hour Access
- Atrium
PROPERTY FACTS
Presented by

4920-4922 Fairmont Ave
Hmm, there seems to have been an error sending your message. Please try again.
Thanks! Your message was sent.







