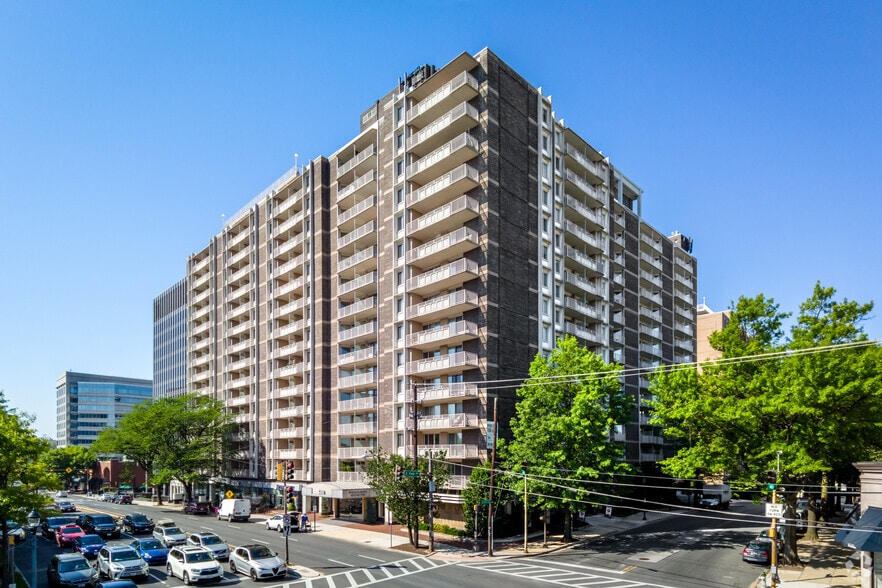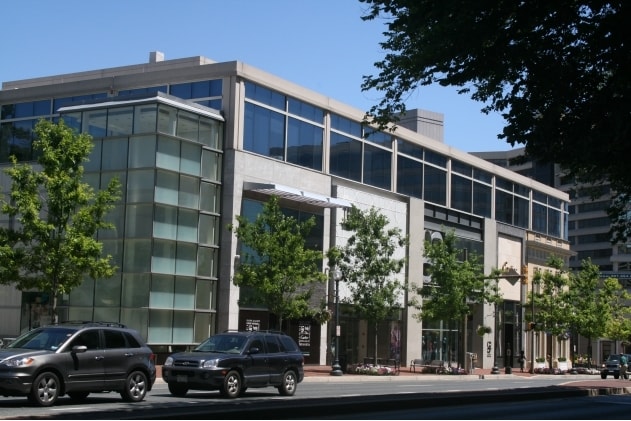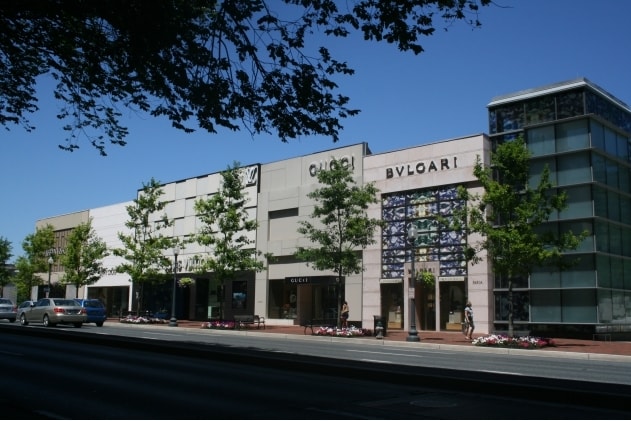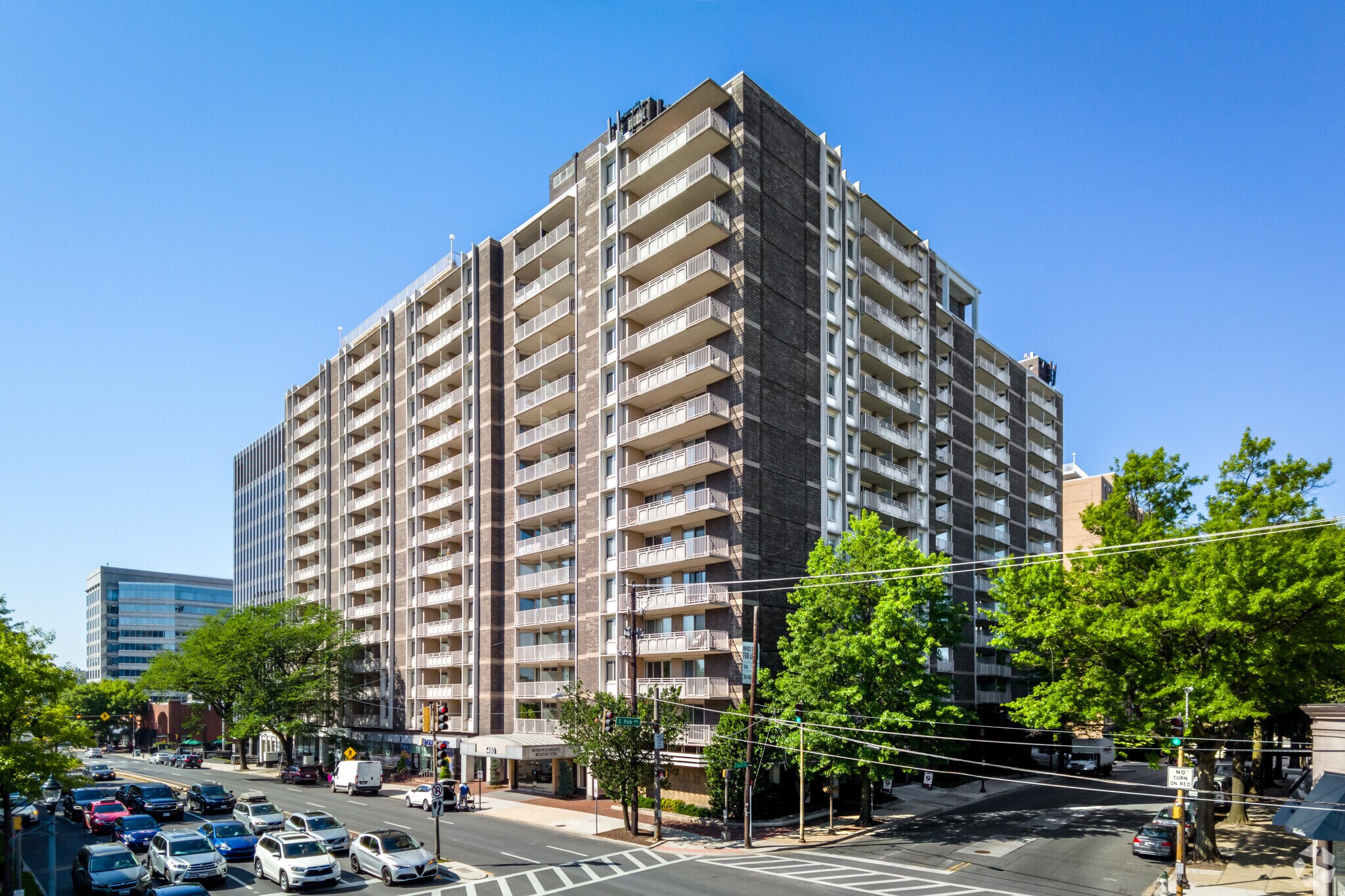thank you

Your email has been sent.

Highland House East 5480 Wisconsin Ave 630 - 2,937 SF of Office/Medical Space Available in Chevy Chase, MD 20815




All Available Spaces(4)
Display Rental Rate as
- Space
- Size
- Term
- Rental Rate
- Space Use
- Condition
- Available
Move in ready suite
- Rate includes utilities, building services and property expenses
- Fits 2 - 6 People
- Move In Ready
- Mostly Open Floor Plan Layout
- Central Air and Heating
Formerly a psychotherapist office
- Rate includes utilities, building services and property expenses
- Mostly Open Floor Plan Layout
- Central Air and Heating
- Office or Medical Usage
- Partially Built-Out as Standard Medical Space
- Fits 2 - 6 People
- Former Psychotherapist office
- Rate includes utilities, building services and property expenses
- Mostly Open Floor Plan Layout
- Central Air and Heating
- Fully Built-Out as Standard Office
- Fits 3 - 8 People
- Office/Medical Suite
Open floor plan with office or medical usage
- Rate includes utilities, building services and property expenses
- Mostly Open Floor Plan Layout
- Central Air and Heating
- Office/Medical Suite
- Fully Built-Out as Standard Office
- Fits 2 - 6 People
- Open-Plan
- Open Plan
| Space | Size | Term | Rental Rate | Space Use | Condition | Available |
| 2nd Floor, Ste 214-A | 630 SF | Negotiable | $35.00 /SF/YR $2.92 /SF/MO $376.74 /m²/YR $31.39 /m²/MO $1,838 /MO $22,050 /YR | Office/Medical | Spec Suite | Now |
| 2nd Floor, Ste 215-B | 640 SF | Negotiable | $35.00 /SF/YR $2.92 /SF/MO $376.74 /m²/YR $31.39 /m²/MO $1,867 /MO $22,400 /YR | Office/Medical | Partial Build-Out | Now |
| 2nd Floor, Ste 220 | 944 SF | Negotiable | $35.00 /SF/YR $2.92 /SF/MO $376.74 /m²/YR $31.39 /m²/MO $2,753 /MO $33,040 /YR | Office/Medical | Full Build-Out | Now |
| 2nd Floor, Ste 226 | 723 SF | Negotiable | $35.00 /SF/YR $2.92 /SF/MO $376.74 /m²/YR $31.39 /m²/MO $2,109 /MO $25,305 /YR | Office/Medical | Full Build-Out | Now |
2nd Floor, Ste 214-A
| Size |
| 630 SF |
| Term |
| Negotiable |
| Rental Rate |
| $35.00 /SF/YR $2.92 /SF/MO $376.74 /m²/YR $31.39 /m²/MO $1,838 /MO $22,050 /YR |
| Space Use |
| Office/Medical |
| Condition |
| Spec Suite |
| Available |
| Now |
2nd Floor, Ste 215-B
| Size |
| 640 SF |
| Term |
| Negotiable |
| Rental Rate |
| $35.00 /SF/YR $2.92 /SF/MO $376.74 /m²/YR $31.39 /m²/MO $1,867 /MO $22,400 /YR |
| Space Use |
| Office/Medical |
| Condition |
| Partial Build-Out |
| Available |
| Now |
2nd Floor, Ste 220
| Size |
| 944 SF |
| Term |
| Negotiable |
| Rental Rate |
| $35.00 /SF/YR $2.92 /SF/MO $376.74 /m²/YR $31.39 /m²/MO $2,753 /MO $33,040 /YR |
| Space Use |
| Office/Medical |
| Condition |
| Full Build-Out |
| Available |
| Now |
2nd Floor, Ste 226
| Size |
| 723 SF |
| Term |
| Negotiable |
| Rental Rate |
| $35.00 /SF/YR $2.92 /SF/MO $376.74 /m²/YR $31.39 /m²/MO $2,109 /MO $25,305 /YR |
| Space Use |
| Office/Medical |
| Condition |
| Full Build-Out |
| Available |
| Now |
2nd Floor, Ste 214-A
| Size | 630 SF |
| Term | Negotiable |
| Rental Rate | $35.00 /SF/YR |
| Space Use | Office/Medical |
| Condition | Spec Suite |
| Available | Now |
Move in ready suite
- Rate includes utilities, building services and property expenses
- Mostly Open Floor Plan Layout
- Fits 2 - 6 People
- Central Air and Heating
- Move In Ready
2nd Floor, Ste 215-B
| Size | 640 SF |
| Term | Negotiable |
| Rental Rate | $35.00 /SF/YR |
| Space Use | Office/Medical |
| Condition | Partial Build-Out |
| Available | Now |
Formerly a psychotherapist office
- Rate includes utilities, building services and property expenses
- Partially Built-Out as Standard Medical Space
- Mostly Open Floor Plan Layout
- Fits 2 - 6 People
- Central Air and Heating
- Former Psychotherapist office
- Office or Medical Usage
2nd Floor, Ste 220
| Size | 944 SF |
| Term | Negotiable |
| Rental Rate | $35.00 /SF/YR |
| Space Use | Office/Medical |
| Condition | Full Build-Out |
| Available | Now |
- Rate includes utilities, building services and property expenses
- Fully Built-Out as Standard Office
- Mostly Open Floor Plan Layout
- Fits 3 - 8 People
- Central Air and Heating
- Office/Medical Suite
2nd Floor, Ste 226
| Size | 723 SF |
| Term | Negotiable |
| Rental Rate | $35.00 /SF/YR |
| Space Use | Office/Medical |
| Condition | Full Build-Out |
| Available | Now |
Open floor plan with office or medical usage
- Rate includes utilities, building services and property expenses
- Fully Built-Out as Standard Office
- Mostly Open Floor Plan Layout
- Fits 2 - 6 People
- Central Air and Heating
- Open-Plan
- Office/Medical Suite
- Open Plan
About the Property
Located just two blocks from the Friendship Heights Metro Station, 5480 Wisconsin Avenue offers an opportunity to work in one of the region’s most vibrant and connected neighborhoods. Surrounded by a dynamic mix of restaurants, retail, and entertainment, this location provides unmatched convenience for both employees and clients. Office spaces are available on the second floor, ideal for businesses seeking a walkable, transit-accessible environment with all the amenities of Friendship Heights just steps away.
Property Facts
| Total Space Available | 2,937 SF | Apartment Style | Hi-Rise |
| No. Units | 391 | Building Size | 275,962 SF |
| Property Type | Multifamily | Year Built/Renovated | 1967/1991 |
| Property Subtype | Apartment |
| Total Space Available | 2,937 SF |
| No. Units | 391 |
| Property Type | Multifamily |
| Property Subtype | Apartment |
| Apartment Style | Hi-Rise |
| Building Size | 275,962 SF |
| Year Built/Renovated | 1967/1991 |
Presented by

Highland House East | 5480 Wisconsin Ave
Hmm, there seems to have been an error sending your message. Please try again.
Thanks! Your message was sent.



