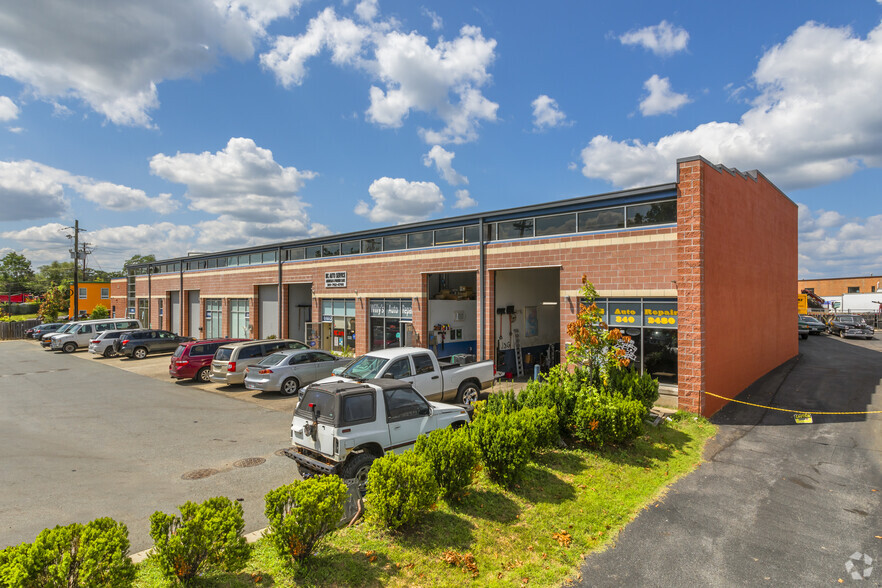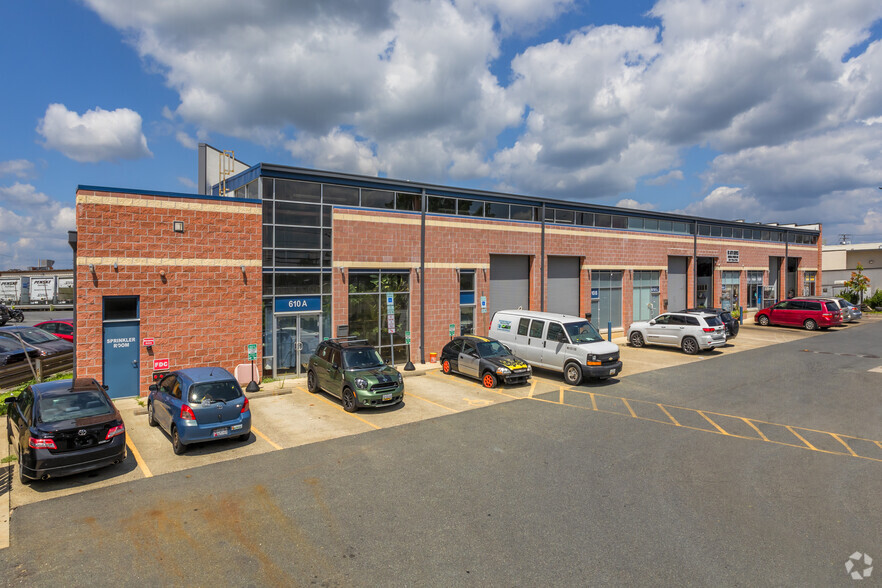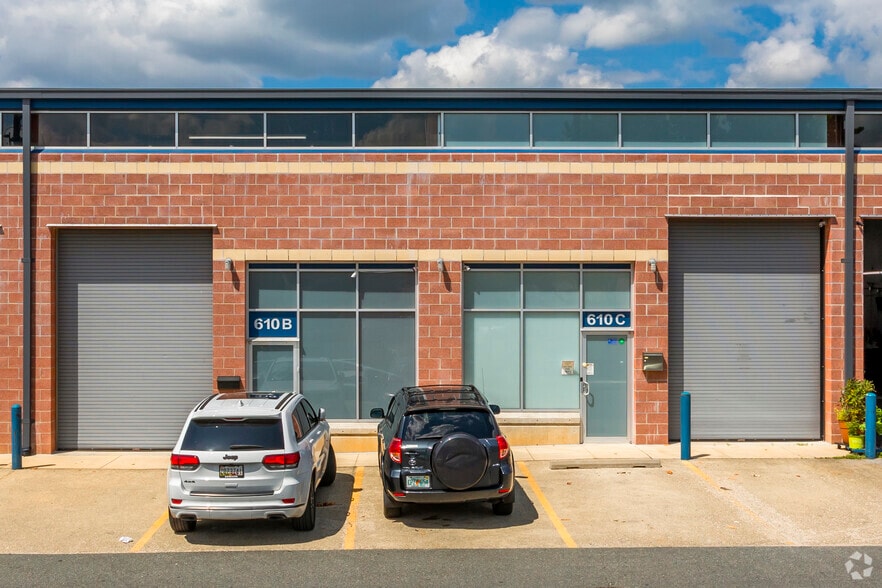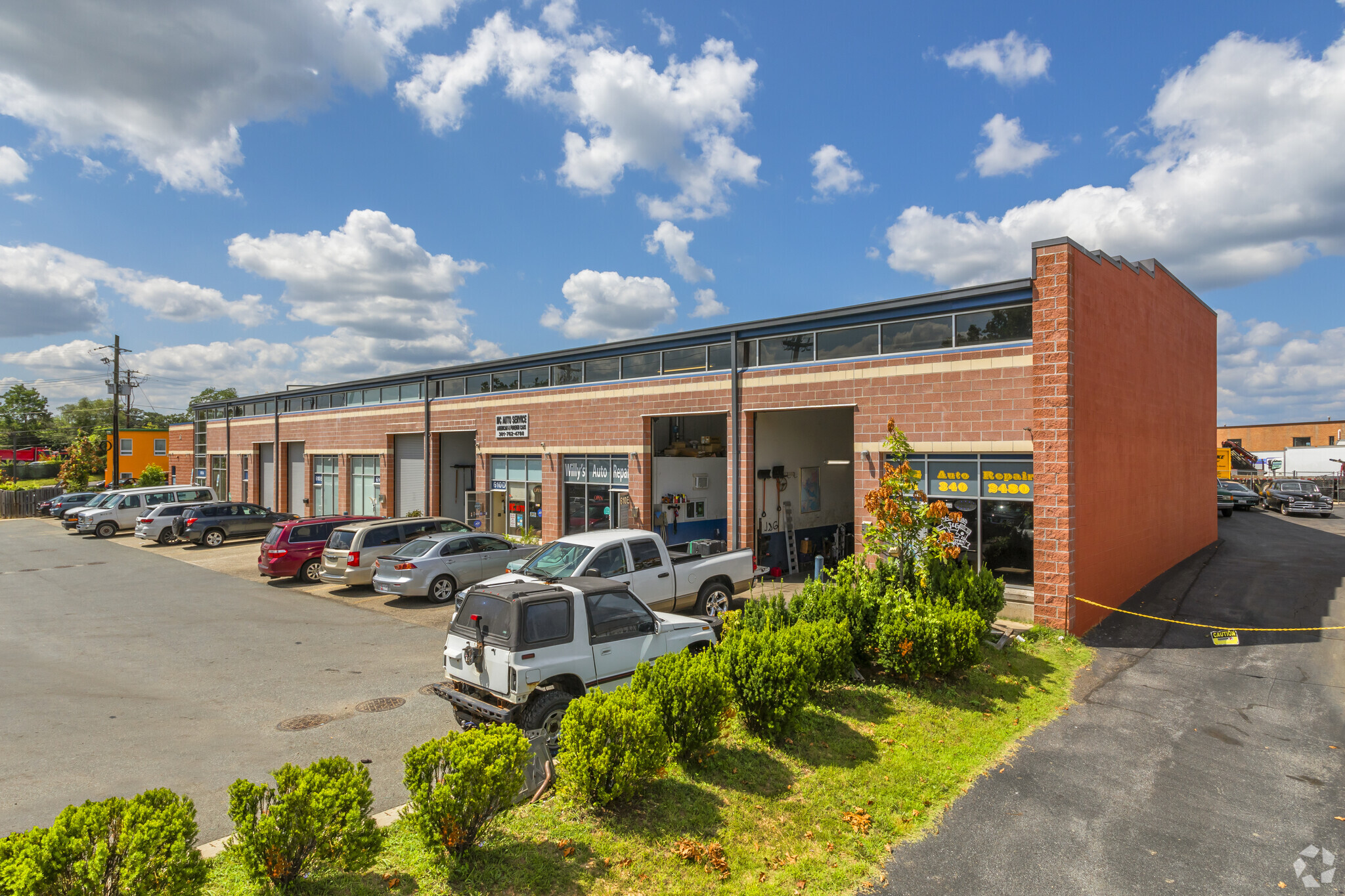thank you

Your email has been sent.

610 Lofstrand Ln 2,340 SF of Industrial Space Available in Rockville, MD 20850




Features
Clear Height
20’
Drive In Bays
6
Standard Parking Spaces
27
All Available Space(1)
Display Rental Rate as
- Space
- Size
- Term
- Rental Rate
- Space Use
- Condition
- Available
Includes 486-SF of mezzanine space. Unfinished mezzanine storage with windows on Suites B & C. No auto use.
- Lease rate does not include utilities, property expenses or building services
- Includes 486 SF of dedicated office space
| Space | Size | Term | Rental Rate | Space Use | Condition | Available |
| 1st Floor - C | 2,340 SF | Negotiable | $16.50 /SF/YR $1.38 /SF/MO $177.60 /m²/YR $14.80 /m²/MO $3,218 /MO $38,610 /YR | Industrial | Full Build-Out | 90 Days |
1st Floor - C
| Size |
| 2,340 SF |
| Term |
| Negotiable |
| Rental Rate |
| $16.50 /SF/YR $1.38 /SF/MO $177.60 /m²/YR $14.80 /m²/MO $3,218 /MO $38,610 /YR |
| Space Use |
| Industrial |
| Condition |
| Full Build-Out |
| Available |
| 90 Days |
1 of 2
Videos
Matterport 3D Exterior
Matterport 3D Tour
Photos
Street View
Street
Map
1st Floor - C
| Size | 2,340 SF |
| Term | Negotiable |
| Rental Rate | $16.50 /SF/YR |
| Space Use | Industrial |
| Condition | Full Build-Out |
| Available | 90 Days |
Includes 486-SF of mezzanine space. Unfinished mezzanine storage with windows on Suites B & C. No auto use.
- Lease rate does not include utilities, property expenses or building services
- Includes 486 SF of dedicated office space
Property Overview
13,600-SF warehouse with six drive in doors. 20' clear height with gas heating.
Warehouse Facility Facts
Building Size
14,316 SF
Lot Size
0.74 AC
Year Built
2014
Construction
Masonry
Zoning
IL - Light Industrial zones are intended for light and medium industrial activities, such as: assembly and fabrication, warehousing, distribution centers,
Select Tenants
- Floor
- Tenant Name
- Industry
- 1st
- Closet Stretchers LLC
- Retailer
- 1st
- ENIG Associates
- -
- 1st
- J & G Auto Repair
- Services
- 1st
- McAuto Service
- Services
- 1st
- Willy's Auto Repair
- Services
1 1
1 of 4
Videos
Matterport 3D Exterior
Matterport 3D Tour
Photos
Street View
Street
Map
1 of 1
Presented by

610 Lofstrand Ln
Hmm, there seems to have been an error sending your message. Please try again.
Thanks! Your message was sent.





