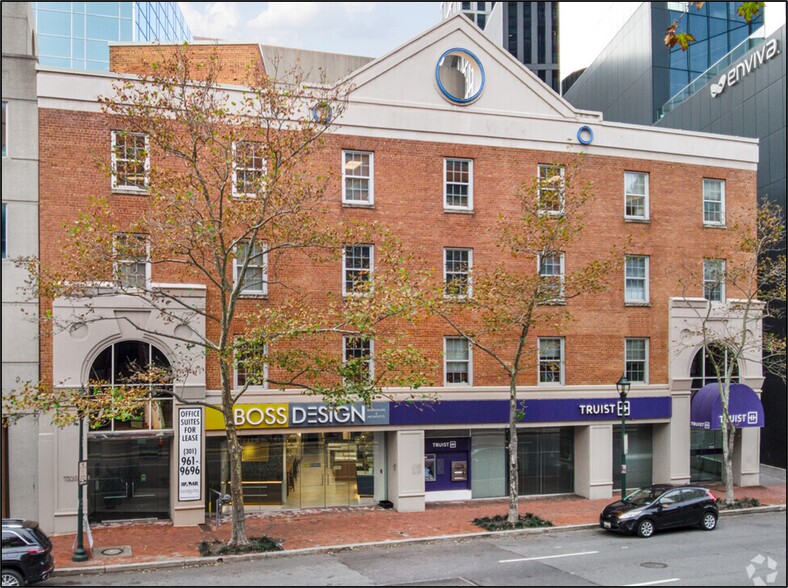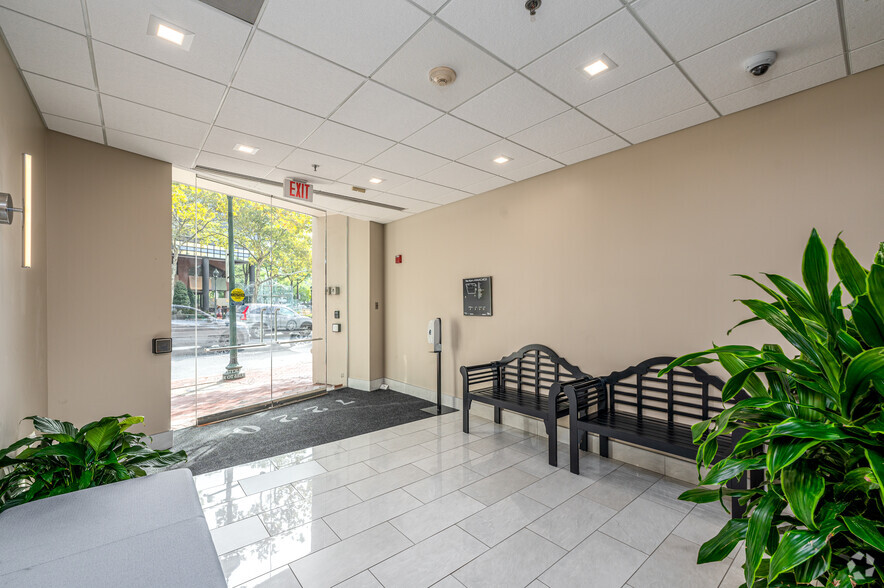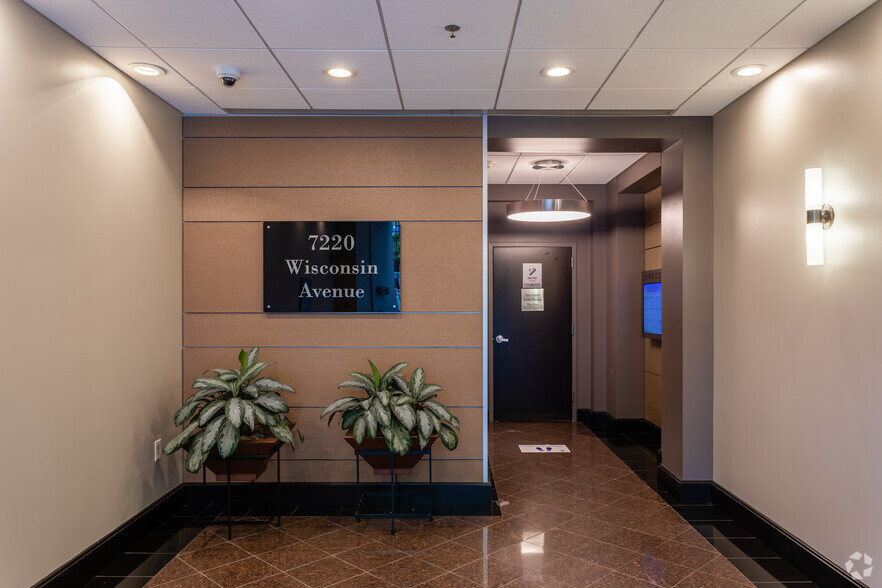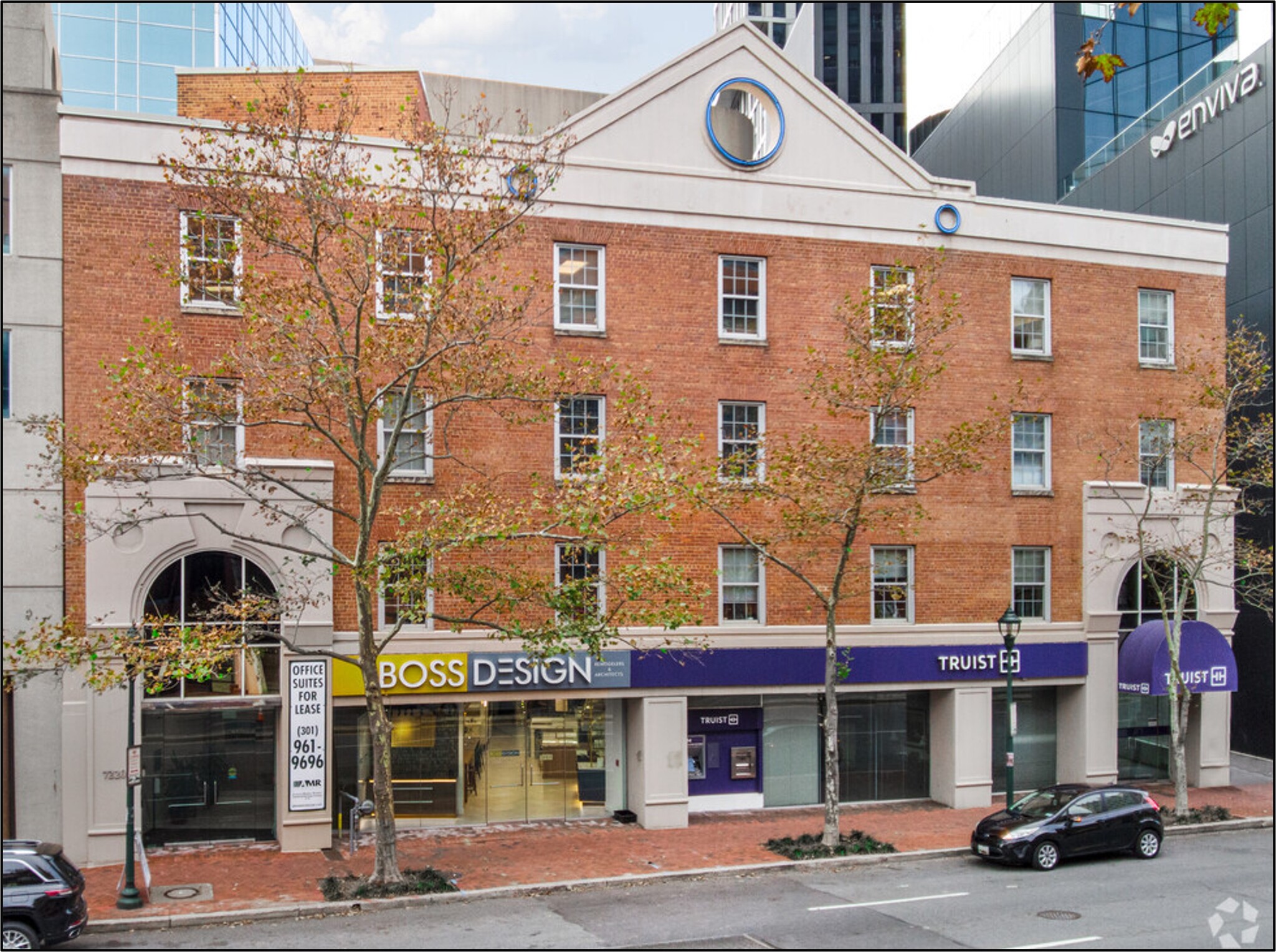thank you

Your email has been sent.

7220 Wisconsin Ave 1,558 - 18,224 SF of Space Available in Bethesda, MD 20814




HIGHLIGHTS
- Centrally located along Wisconsin Avenue in the heart of downtown Bethesda, just a 5-minute walk to the Bethesda Metro Station.
- Recent upgrades to building lobby, common areas, and newly renovated restrooms.
- On-site parking. Tenants benefit from direct access to Wisconsin Ave, quickly reaching Old Georgetown Road, Bradley Blvd or East West Hwy.
- Bethesda Row, an upscale shopping and restaurant destination, is one block away.
ALL AVAILABLE SPACES(4)
Display Rental Rate as
- SPACE
- SIZE
- TERM
- RENTAL RATE
- SPACE USE
- CONDITION
- AVAILABLE
- Fully Built-Out as Standard Retail Space
- Located in-line with other retail
- Rate includes utilities, building services and property expenses
- Open Floor Plan Layout
- Fully Built-Out as Standard Office
- Space is in Excellent Condition
Spec Suite
- Rate includes utilities, building services and property expenses
- 7 Private Offices
- Space is in Excellent Condition
- Open Floor Plan Layout
- 1 Conference Room
- Rate includes utilities, building services and property expenses
- Open Floor Plan Layout
- Partially Built-Out as Standard Office
- Kitchen
| Space | Size | Term | Rental Rate | Space Use | Condition | Available |
| Lower Level, Ste 10 | 7,587 SF | 3-10 Years | Upon Request Upon Request Upon Request Upon Request Upon Request Upon Request | Retail | Full Build-Out | Now |
| 2nd Floor, Ste 200 | 4,542 SF | 3-10 Years | $29.00 /SF/YR $2.42 /SF/MO $312.15 /m²/YR $26.01 /m²/MO $10,977 /MO $131,718 /YR | Office | Full Build-Out | Now |
| 2nd Floor, Ste 201 | 2,145 SF | 3-10 Years | $29.00 /SF/YR $2.42 /SF/MO $312.15 /m²/YR $26.01 /m²/MO $5,184 /MO $62,205 /YR | Office | Spec Suite | Now |
| 4th Floor, Ste 403 | 1,558-3,950 SF | 3-10 Years | $29.00 /SF/YR $2.42 /SF/MO $312.15 /m²/YR $26.01 /m²/MO $9,546 /MO $114,550 /YR | Office | Partial Build-Out | Now |
Lower Level, Ste 10
| Size |
| 7,587 SF |
| Term |
| 3-10 Years |
| Rental Rate |
| Upon Request Upon Request Upon Request Upon Request Upon Request Upon Request |
| Space Use |
| Retail |
| Condition |
| Full Build-Out |
| Available |
| Now |
2nd Floor, Ste 200
| Size |
| 4,542 SF |
| Term |
| 3-10 Years |
| Rental Rate |
| $29.00 /SF/YR $2.42 /SF/MO $312.15 /m²/YR $26.01 /m²/MO $10,977 /MO $131,718 /YR |
| Space Use |
| Office |
| Condition |
| Full Build-Out |
| Available |
| Now |
2nd Floor, Ste 201
| Size |
| 2,145 SF |
| Term |
| 3-10 Years |
| Rental Rate |
| $29.00 /SF/YR $2.42 /SF/MO $312.15 /m²/YR $26.01 /m²/MO $5,184 /MO $62,205 /YR |
| Space Use |
| Office |
| Condition |
| Spec Suite |
| Available |
| Now |
4th Floor, Ste 403
| Size |
| 1,558-3,950 SF |
| Term |
| 3-10 Years |
| Rental Rate |
| $29.00 /SF/YR $2.42 /SF/MO $312.15 /m²/YR $26.01 /m²/MO $9,546 /MO $114,550 /YR |
| Space Use |
| Office |
| Condition |
| Partial Build-Out |
| Available |
| Now |
Lower Level, Ste 10
| Size | 7,587 SF |
| Term | 3-10 Years |
| Rental Rate | Upon Request |
| Space Use | Retail |
| Condition | Full Build-Out |
| Available | Now |
- Fully Built-Out as Standard Retail Space
- Located in-line with other retail
2nd Floor, Ste 200
| Size | 4,542 SF |
| Term | 3-10 Years |
| Rental Rate | $29.00 /SF/YR |
| Space Use | Office |
| Condition | Full Build-Out |
| Available | Now |
- Rate includes utilities, building services and property expenses
- Fully Built-Out as Standard Office
- Open Floor Plan Layout
- Space is in Excellent Condition
2nd Floor, Ste 201
| Size | 2,145 SF |
| Term | 3-10 Years |
| Rental Rate | $29.00 /SF/YR |
| Space Use | Office |
| Condition | Spec Suite |
| Available | Now |
Spec Suite
- Rate includes utilities, building services and property expenses
- Open Floor Plan Layout
- 7 Private Offices
- 1 Conference Room
- Space is in Excellent Condition
4th Floor, Ste 403
| Size | 1,558-3,950 SF |
| Term | 3-10 Years |
| Rental Rate | $29.00 /SF/YR |
| Space Use | Office |
| Condition | Partial Build-Out |
| Available | Now |
- Rate includes utilities, building services and property expenses
- Partially Built-Out as Standard Office
- Open Floor Plan Layout
- Kitchen
PROPERTY OVERVIEW
Centrally located in the heart of Bethesda, 7220 Wisconsin Avenue presents businesses with an exceptional opportunity. Bethesda is the urban core of Montgomery County, and Wisconsin Avenue is its major north/south artery. The building boasts high-end office space, upgraded common areas, newly renovated restrooms, an elegant lobby, and on-site surface parking spaces. Short walk from Bethesda Metro Station. Loading Dock in rear. Bethesda is a destination for shopping, dining, and artistic and cultural events. Within one block are numerous options for before, during, or after work, including Bethesda Row, an upscale shopping mall. Bethesda is in Montgomery County, which attracts top talent due to its high-quality living, bolstered by ample parkland, a great transportation network, and serene, walkable communities. 7220 Wisconsin Avenue is ideal for businesses that want to boost their growth in a premier setting.
- 24 Hour Access
- Banking
- Bus Line
- Controlled Access
- Metro/Subway
- Security System
- Energy Star Labeled
- Kitchen
PROPERTY FACTS
SELECT TENANTS
- FLOOR
- TENANT NAME
- INDUSTRY
- 1st
- Boss Design Center
- Retailer
- Multiple
- Truist
- Finance and Insurance
Presented by

7220 Wisconsin Ave
Hmm, there seems to have been an error sending your message. Please try again.
Thanks! Your message was sent.











