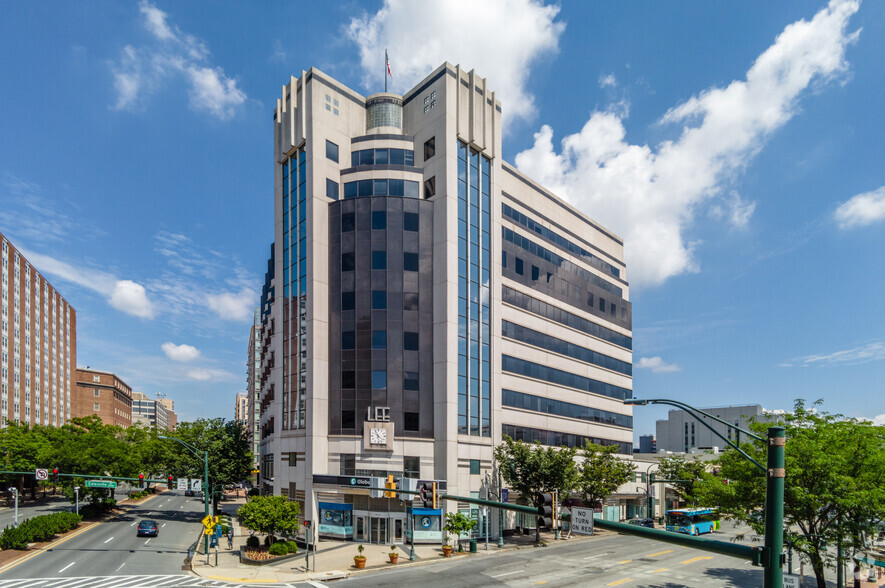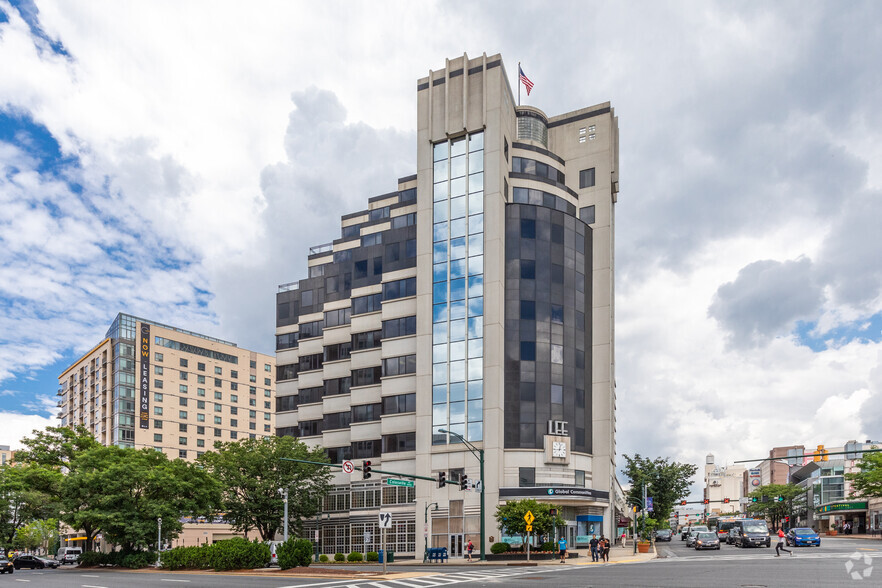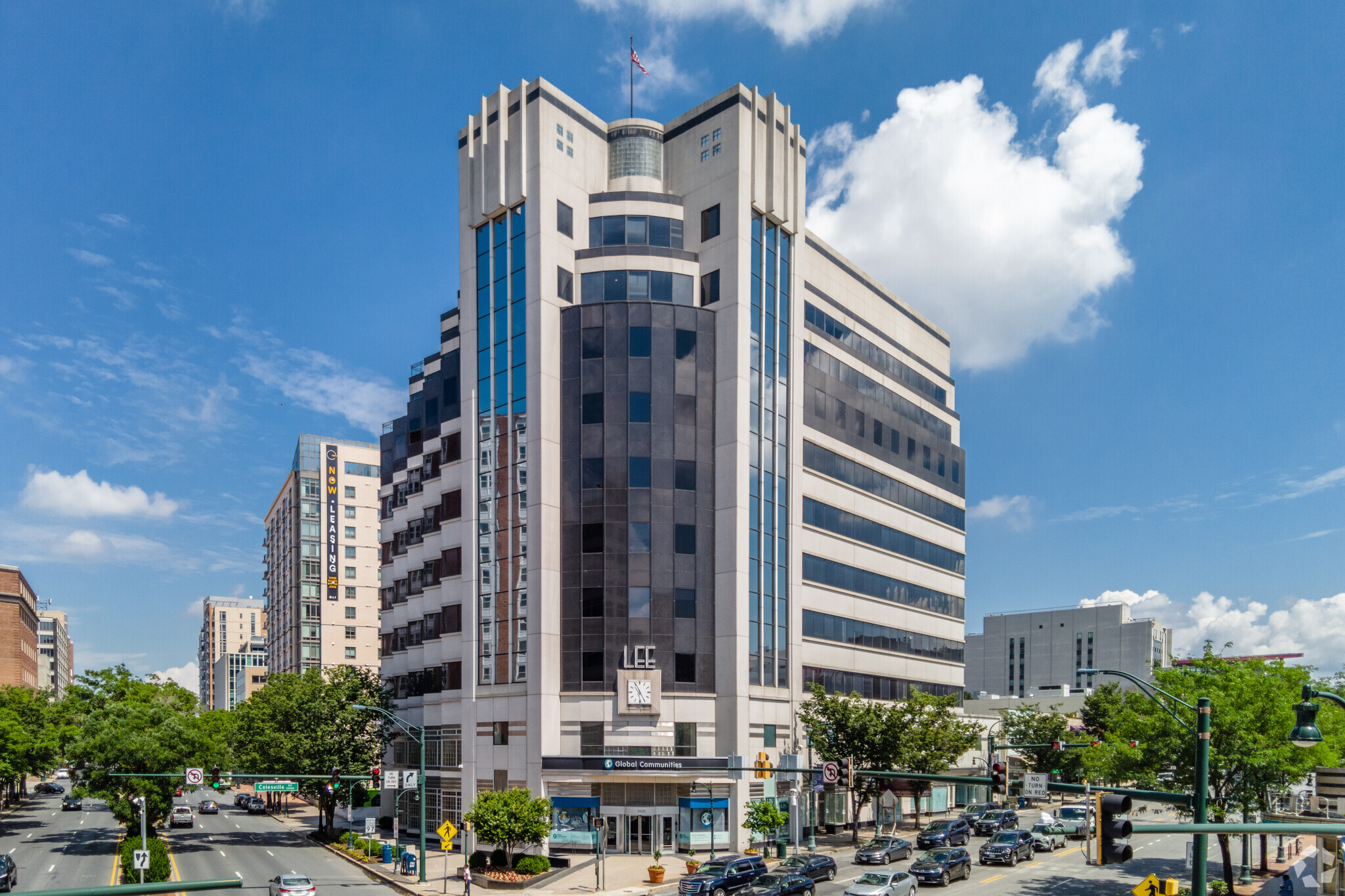thank you

Your email has been sent.

Lee Plaza Bldg 8601 Georgia Ave 2,087 - 57,533 SF of Office Space Available in Silver Spring, MD 20910




Highlights
- Two blocks from the Silver Spring Transit Center and easy access to I-495
- Within walking distance to five hotels, multiple banks, and a variety of restaurants and shopping opportunities
- Tenant parking available in building's garage
- On-Site Maintenance & Management
All Available Spaces(8)
Display Rental Rate as
- Space
- Size
- Term
- Rental Rate
- Space Use
- Condition
- Available
Custom built in reception desk with granite top, full kitchen with lunchroom, workroom with wall to wall upper and lower cabinets, upgraded lighting, glass wall in hallway
- Rate includes utilities, building services and property expenses
- 20 Private Offices
- Finished Ceilings: 9’
- Fully Built-Out as Standard Office
- 1 Conference Room
- Space is in Excellent Condition
14,459-30,332 SF office space available on the 3rd and 4th floor
- Rate includes utilities, building services and property expenses
- 31 Private Offices
- 8 Workstations
- Space is in Excellent Condition
- Central Air and Heating
- Kitchen
- Balcony
- Recessed Lighting
- Energy Performance Rating - B
- Interior Connecting Stairwell to Suite 400
- Fully Built-Out as Standard Office
- 3 Conference Rooms
- Finished Ceilings: 9’
- Can be combined with additional space(s) for up to 30,332 SF of adjacent space
- Reception Area
- Print/Copy Room
- Private Restrooms
- Natural Light
- Wheelchair Accessible
- Secured private elevator lobby
14,459-30,332 SF office space available on the 3rd and 4th floor
- Rate includes utilities, building services and property expenses
- 42 Private Offices
- 5 Workstations
- Space is in Excellent Condition
- Central Air and Heating
- Kitchen
- Security System
- High Ceilings
- Recessed Lighting
- After Hours HVAC Available
- Accent Lighting
- DDA Compliant
- Smoke Detector
- Interior Connecting Stairwell to Suite 300
- Fully Built-Out as Standard Office
- 3 Conference Rooms
- Finished Ceilings: 9’
- Can be combined with additional space(s) for up to 30,332 SF of adjacent space
- Reception Area
- Print/Copy Room
- Closed Circuit Television Monitoring (CCTV)
- Drop Ceilings
- Natural Light
- Bicycle Storage
- Energy Performance Rating - B
- Open-Plan
- Wheelchair Accessible
- Secured private elevator lobby
Full kitchen.
- Rate includes utilities, building services and property expenses
- Office intensive layout
- Kitchen
- Fully Built-Out as Standard Office
- Can be combined with additional space(s) for up to 10,779 SF of adjacent space
Galley kitchen.
- Rate includes utilities, building services and property expenses
- 6 Private Offices
- Can be combined with additional space(s) for up to 10,779 SF of adjacent space
- Reception Area
- Closed Circuit Television Monitoring (CCTV)
- Bicycle Storage
- Fully Built-Out as Standard Office
- Finished Ceilings: 9’
- Central Air and Heating
- Fully Carpeted
- After Hours HVAC Available
- Energy Performance Rating - A
Full kitchen.
- Rate includes utilities, building services and property expenses
- 6 Private Offices
- Finished Ceilings: 9’
- Reception Area
- Fully Carpeted
- After Hours HVAC Available
- Energy Performance Rating - A
- Fully Built-Out as Standard Office
- 1 Conference Room
- Central Air and Heating
- Kitchen
- Closed Circuit Television Monitoring (CCTV)
- Bicycle Storage
Full kitchen.
- Rate includes utilities, building services and property expenses
- 18 Private Offices
- 4 Workstations
- Central Air and Heating
- Kitchen
- After Hours HVAC Available
- Energy Performance Rating - A
- Fully Built-Out as Standard Office
- 1 Conference Room
- Finished Ceilings: 9’
- Reception Area
- Print/Copy Room
- Bicycle Storage
Full kitchen.
- Rate includes utilities, building services and property expenses
- 6 Private Offices
- Finished Ceilings: 9’
- Central Air and Heating
- Kitchen
- Closed Circuit Television Monitoring (CCTV)
- Bicycle Storage
- Upgraded Fixtures
- Work Areas
- Secured Entry
- Fully Built-Out as Standard Office
- 1 Conference Room
- Space is in Excellent Condition
- Reception Area
- Fully Carpeted
- After Hours HVAC Available
- Energy Performance Rating - A
- Large Eat In Kitchen
- 14,549-30,332 SF / Connecting Floors Available
- Large Reception
| Space | Size | Term | Rental Rate | Space Use | Condition | Available |
| 2nd Floor, Ste 206 | 5,688 SF | 5 Years | $23.00 /SF/YR $1.92 /SF/MO $247.57 /m²/YR $20.63 /m²/MO $10,902 /MO $130,824 /YR | Office | Full Build-Out | Now |
| 3rd Floor, Ste 300 | 14,549 SF | 3-10 Years | $23.00 /SF/YR $1.92 /SF/MO $247.57 /m²/YR $20.63 /m²/MO $27,886 /MO $334,627 /YR | Office | Full Build-Out | Now |
| 4th Floor, Ste 400 | 15,783 SF | 3-10 Years | $23.00 /SF/YR $1.92 /SF/MO $247.57 /m²/YR $20.63 /m²/MO $30,251 /MO $363,009 /YR | Office | Full Build-Out | Now |
| 6th Floor, Ste 601 | 6,728 SF | 3-5 Years | $23.00 /SF/YR $1.92 /SF/MO $247.57 /m²/YR $20.63 /m²/MO $12,895 /MO $154,744 /YR | Office | Full Build-Out | Now |
| 6th Floor, Ste 603 | 4,051 SF | 3-10 Years | $23.00 /SF/YR $1.92 /SF/MO $247.57 /m²/YR $20.63 /m²/MO $7,764 /MO $93,173 /YR | Office | Full Build-Out | Now |
| 7th Floor, Ste 708 | 2,263 SF | 3-10 Years | $23.00 /SF/YR $1.92 /SF/MO $247.57 /m²/YR $20.63 /m²/MO $4,337 /MO $52,049 /YR | Office | Full Build-Out | Now |
| 9th Floor, Ste 900 | 6,384 SF | 3-10 Years | $23.00 /SF/YR $1.92 /SF/MO $247.57 /m²/YR $20.63 /m²/MO $12,236 /MO $146,832 /YR | Office | Full Build-Out | Now |
| 10th Floor, Ste 1010 | 2,087 SF | 3-10 Years | $23.00 /SF/YR $1.92 /SF/MO $247.57 /m²/YR $20.63 /m²/MO $4,000 /MO $48,001 /YR | Office | Full Build-Out | Now |
2nd Floor, Ste 206
| Size |
| 5,688 SF |
| Term |
| 5 Years |
| Rental Rate |
| $23.00 /SF/YR $1.92 /SF/MO $247.57 /m²/YR $20.63 /m²/MO $10,902 /MO $130,824 /YR |
| Space Use |
| Office |
| Condition |
| Full Build-Out |
| Available |
| Now |
3rd Floor, Ste 300
| Size |
| 14,549 SF |
| Term |
| 3-10 Years |
| Rental Rate |
| $23.00 /SF/YR $1.92 /SF/MO $247.57 /m²/YR $20.63 /m²/MO $27,886 /MO $334,627 /YR |
| Space Use |
| Office |
| Condition |
| Full Build-Out |
| Available |
| Now |
4th Floor, Ste 400
| Size |
| 15,783 SF |
| Term |
| 3-10 Years |
| Rental Rate |
| $23.00 /SF/YR $1.92 /SF/MO $247.57 /m²/YR $20.63 /m²/MO $30,251 /MO $363,009 /YR |
| Space Use |
| Office |
| Condition |
| Full Build-Out |
| Available |
| Now |
6th Floor, Ste 601
| Size |
| 6,728 SF |
| Term |
| 3-5 Years |
| Rental Rate |
| $23.00 /SF/YR $1.92 /SF/MO $247.57 /m²/YR $20.63 /m²/MO $12,895 /MO $154,744 /YR |
| Space Use |
| Office |
| Condition |
| Full Build-Out |
| Available |
| Now |
6th Floor, Ste 603
| Size |
| 4,051 SF |
| Term |
| 3-10 Years |
| Rental Rate |
| $23.00 /SF/YR $1.92 /SF/MO $247.57 /m²/YR $20.63 /m²/MO $7,764 /MO $93,173 /YR |
| Space Use |
| Office |
| Condition |
| Full Build-Out |
| Available |
| Now |
7th Floor, Ste 708
| Size |
| 2,263 SF |
| Term |
| 3-10 Years |
| Rental Rate |
| $23.00 /SF/YR $1.92 /SF/MO $247.57 /m²/YR $20.63 /m²/MO $4,337 /MO $52,049 /YR |
| Space Use |
| Office |
| Condition |
| Full Build-Out |
| Available |
| Now |
9th Floor, Ste 900
| Size |
| 6,384 SF |
| Term |
| 3-10 Years |
| Rental Rate |
| $23.00 /SF/YR $1.92 /SF/MO $247.57 /m²/YR $20.63 /m²/MO $12,236 /MO $146,832 /YR |
| Space Use |
| Office |
| Condition |
| Full Build-Out |
| Available |
| Now |
10th Floor, Ste 1010
| Size |
| 2,087 SF |
| Term |
| 3-10 Years |
| Rental Rate |
| $23.00 /SF/YR $1.92 /SF/MO $247.57 /m²/YR $20.63 /m²/MO $4,000 /MO $48,001 /YR |
| Space Use |
| Office |
| Condition |
| Full Build-Out |
| Available |
| Now |
2nd Floor, Ste 206
| Size | 5,688 SF |
| Term | 5 Years |
| Rental Rate | $23.00 /SF/YR |
| Space Use | Office |
| Condition | Full Build-Out |
| Available | Now |
Custom built in reception desk with granite top, full kitchen with lunchroom, workroom with wall to wall upper and lower cabinets, upgraded lighting, glass wall in hallway
- Rate includes utilities, building services and property expenses
- Fully Built-Out as Standard Office
- 20 Private Offices
- 1 Conference Room
- Finished Ceilings: 9’
- Space is in Excellent Condition
3rd Floor, Ste 300
| Size | 14,549 SF |
| Term | 3-10 Years |
| Rental Rate | $23.00 /SF/YR |
| Space Use | Office |
| Condition | Full Build-Out |
| Available | Now |
14,459-30,332 SF office space available on the 3rd and 4th floor
- Rate includes utilities, building services and property expenses
- Fully Built-Out as Standard Office
- 31 Private Offices
- 3 Conference Rooms
- 8 Workstations
- Finished Ceilings: 9’
- Space is in Excellent Condition
- Can be combined with additional space(s) for up to 30,332 SF of adjacent space
- Central Air and Heating
- Reception Area
- Kitchen
- Print/Copy Room
- Balcony
- Private Restrooms
- Recessed Lighting
- Natural Light
- Energy Performance Rating - B
- Wheelchair Accessible
- Interior Connecting Stairwell to Suite 400
- Secured private elevator lobby
4th Floor, Ste 400
| Size | 15,783 SF |
| Term | 3-10 Years |
| Rental Rate | $23.00 /SF/YR |
| Space Use | Office |
| Condition | Full Build-Out |
| Available | Now |
14,459-30,332 SF office space available on the 3rd and 4th floor
- Rate includes utilities, building services and property expenses
- Fully Built-Out as Standard Office
- 42 Private Offices
- 3 Conference Rooms
- 5 Workstations
- Finished Ceilings: 9’
- Space is in Excellent Condition
- Can be combined with additional space(s) for up to 30,332 SF of adjacent space
- Central Air and Heating
- Reception Area
- Kitchen
- Print/Copy Room
- Security System
- Closed Circuit Television Monitoring (CCTV)
- High Ceilings
- Drop Ceilings
- Recessed Lighting
- Natural Light
- After Hours HVAC Available
- Bicycle Storage
- Accent Lighting
- Energy Performance Rating - B
- DDA Compliant
- Open-Plan
- Smoke Detector
- Wheelchair Accessible
- Interior Connecting Stairwell to Suite 300
- Secured private elevator lobby
6th Floor, Ste 601
| Size | 6,728 SF |
| Term | 3-5 Years |
| Rental Rate | $23.00 /SF/YR |
| Space Use | Office |
| Condition | Full Build-Out |
| Available | Now |
Full kitchen.
- Rate includes utilities, building services and property expenses
- Fully Built-Out as Standard Office
- Office intensive layout
- Can be combined with additional space(s) for up to 10,779 SF of adjacent space
- Kitchen
6th Floor, Ste 603
| Size | 4,051 SF |
| Term | 3-10 Years |
| Rental Rate | $23.00 /SF/YR |
| Space Use | Office |
| Condition | Full Build-Out |
| Available | Now |
Galley kitchen.
- Rate includes utilities, building services and property expenses
- Fully Built-Out as Standard Office
- 6 Private Offices
- Finished Ceilings: 9’
- Can be combined with additional space(s) for up to 10,779 SF of adjacent space
- Central Air and Heating
- Reception Area
- Fully Carpeted
- Closed Circuit Television Monitoring (CCTV)
- After Hours HVAC Available
- Bicycle Storage
- Energy Performance Rating - A
7th Floor, Ste 708
| Size | 2,263 SF |
| Term | 3-10 Years |
| Rental Rate | $23.00 /SF/YR |
| Space Use | Office |
| Condition | Full Build-Out |
| Available | Now |
Full kitchen.
- Rate includes utilities, building services and property expenses
- Fully Built-Out as Standard Office
- 6 Private Offices
- 1 Conference Room
- Finished Ceilings: 9’
- Central Air and Heating
- Reception Area
- Kitchen
- Fully Carpeted
- Closed Circuit Television Monitoring (CCTV)
- After Hours HVAC Available
- Bicycle Storage
- Energy Performance Rating - A
9th Floor, Ste 900
| Size | 6,384 SF |
| Term | 3-10 Years |
| Rental Rate | $23.00 /SF/YR |
| Space Use | Office |
| Condition | Full Build-Out |
| Available | Now |
Full kitchen.
- Rate includes utilities, building services and property expenses
- Fully Built-Out as Standard Office
- 18 Private Offices
- 1 Conference Room
- 4 Workstations
- Finished Ceilings: 9’
- Central Air and Heating
- Reception Area
- Kitchen
- Print/Copy Room
- After Hours HVAC Available
- Bicycle Storage
- Energy Performance Rating - A
10th Floor, Ste 1010
| Size | 2,087 SF |
| Term | 3-10 Years |
| Rental Rate | $23.00 /SF/YR |
| Space Use | Office |
| Condition | Full Build-Out |
| Available | Now |
Full kitchen.
- Rate includes utilities, building services and property expenses
- Fully Built-Out as Standard Office
- 6 Private Offices
- 1 Conference Room
- Finished Ceilings: 9’
- Space is in Excellent Condition
- Central Air and Heating
- Reception Area
- Kitchen
- Fully Carpeted
- Closed Circuit Television Monitoring (CCTV)
- After Hours HVAC Available
- Bicycle Storage
- Energy Performance Rating - A
- Upgraded Fixtures
- Large Eat In Kitchen
- Work Areas
- 14,549-30,332 SF / Connecting Floors Available
- Secured Entry
- Large Reception
Property Overview
Lee Plaza is a multi-tenanted Class A Office building in downtown Silver Spring, MD two blocks from the Silver Spring Transit Center (metro, bus and commuter rail) and has easy access to two I-495 (Capital Beltway) exits. The building has on-site secured garage parking available as well as a lobby attendant present during business hours for added security. Lee Plaza is also equipped for energy management by featuring new energy efficient HVAC, elevators, and lighting. Amenities include two large conference rooms with A/V, a building access control system, and high-speed internet and cable TV capabilities. A critically acclaimed restaurant on the first floor offers a convenient fine dining experience. Downtown Silver Spring is home to the NOAA Workforce Management Office and United Therapeutics. The area boasts a variety of restaurants, health clubs, shopping opportunities and entertainment (including the Fillmore Music Hall and the AFI Silver Theater). There are several banks and five hotels within walking distance, beneficial to your business needs!
- Bus Line
- Controlled Access
- Conferencing Facility
- Property Manager on Site
- Restaurant
- Signage
- Storage Space
Property Facts
Presented by

Lee Plaza Bldg | 8601 Georgia Ave
Hmm, there seems to have been an error sending your message. Please try again.
Thanks! Your message was sent.
















