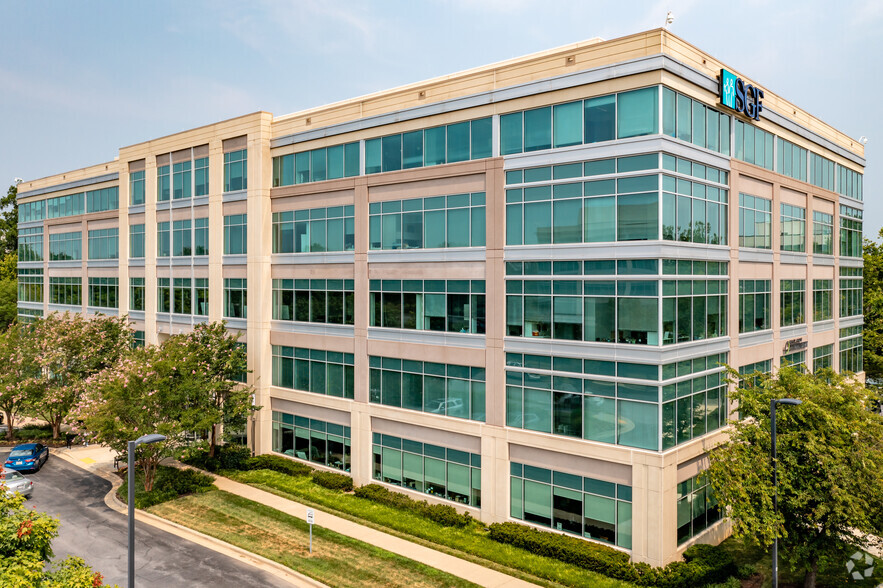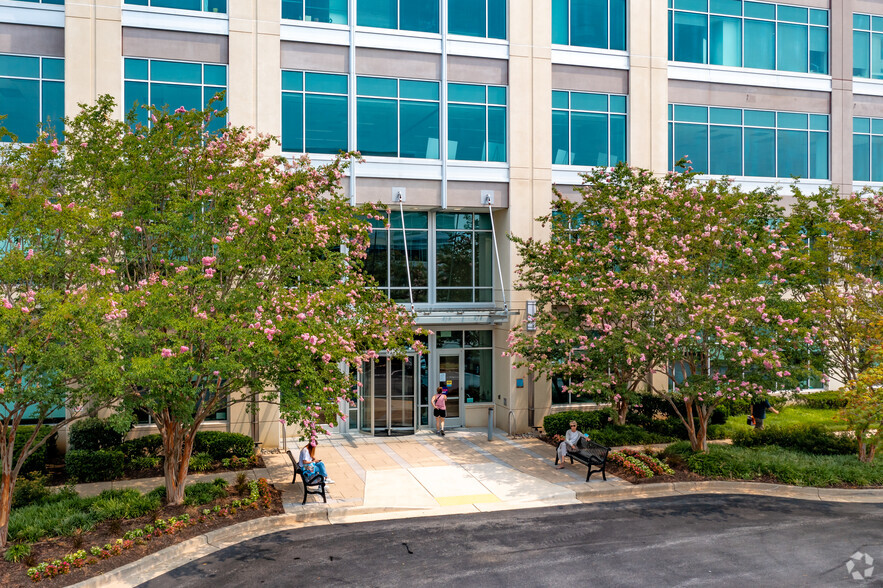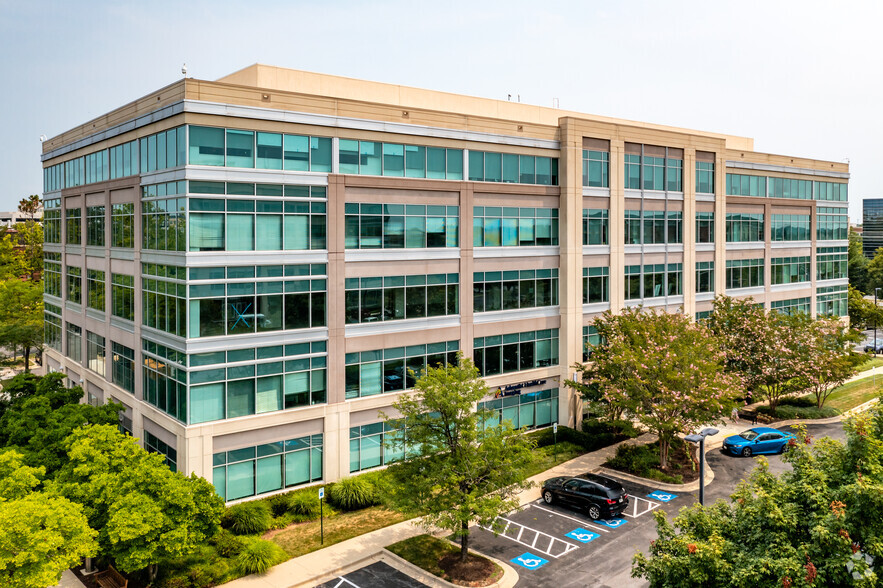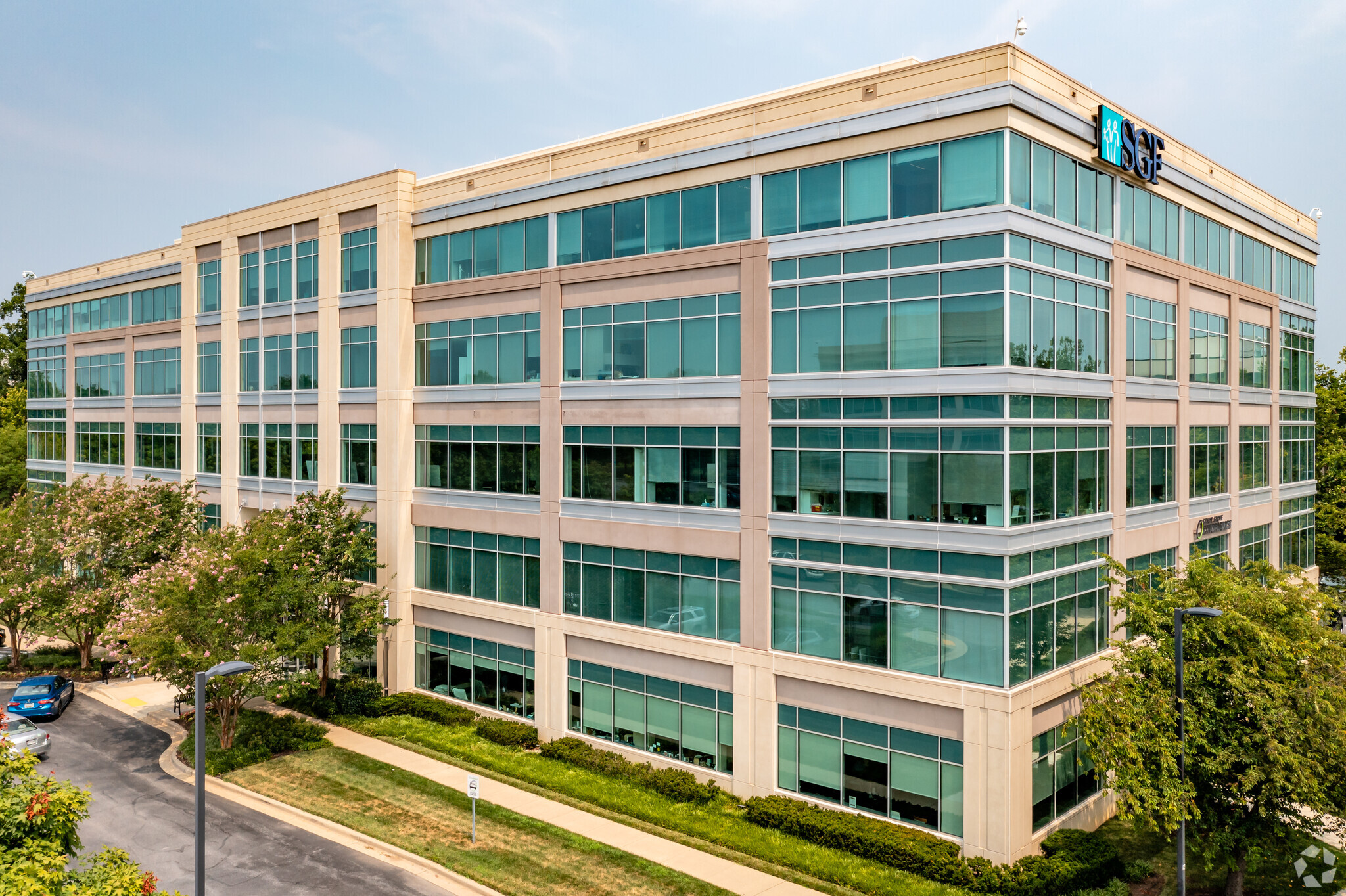thank you

Your email has been sent.

9601 Blackwell Rd 1,511 - 7,590 SF of Medical Space Available in Rockville, MD 20850




Highlights
- Shared tenant-only conference room
- Onsite property management, engineering, pharmacy and deli
- Wi-Fi in all common areas
- Physicians lounge and dedicated physicians parking area
- Electric car charging station
- Ample free surface parking at 3.8/1,000 SF
All Available Spaces(3)
Display Rental Rate as
- Space
- Size
- Term
- Rental Rate
- Space Use
- Condition
- Available
This is 2nd generation admin space located on the first floor with direct lobby access.
Window-lined suite in shell condition.
- Finished Ceilings: 9’
| Space | Size | Term | Rental Rate | Space Use | Condition | Available |
| 1st Floor, Ste 100B | 1,511 SF | Negotiable | Upon Request Upon Request Upon Request Upon Request Upon Request Upon Request | Medical | Full Build-Out | Now |
| 2nd Floor, Ste 245 | 2,610 SF | Negotiable | Upon Request Upon Request Upon Request Upon Request Upon Request Upon Request | Medical | Shell Space | Now |
| 3rd Floor, Ste 320 | 3,469 SF | Negotiable | Upon Request Upon Request Upon Request Upon Request Upon Request Upon Request | Medical | Shell Space | Now |
1st Floor, Ste 100B
| Size |
| 1,511 SF |
| Term |
| Negotiable |
| Rental Rate |
| Upon Request Upon Request Upon Request Upon Request Upon Request Upon Request |
| Space Use |
| Medical |
| Condition |
| Full Build-Out |
| Available |
| Now |
2nd Floor, Ste 245
| Size |
| 2,610 SF |
| Term |
| Negotiable |
| Rental Rate |
| Upon Request Upon Request Upon Request Upon Request Upon Request Upon Request |
| Space Use |
| Medical |
| Condition |
| Shell Space |
| Available |
| Now |
3rd Floor, Ste 320
| Size |
| 3,469 SF |
| Term |
| Negotiable |
| Rental Rate |
| Upon Request Upon Request Upon Request Upon Request Upon Request Upon Request |
| Space Use |
| Medical |
| Condition |
| Shell Space |
| Available |
| Now |
1 of 1
Videos
Matterport 3D Exterior
Matterport 3D Tour
Photos
Street View
Street
Map
1st Floor, Ste 100B
| Size | 1,511 SF |
| Term | Negotiable |
| Rental Rate | Upon Request |
| Space Use | Medical |
| Condition | Full Build-Out |
| Available | Now |
This is 2nd generation admin space located on the first floor with direct lobby access.
1 of 4
Videos
Matterport 3D Exterior
Matterport 3D Tour
Photos
Street View
Street
Map
2nd Floor, Ste 245
| Size | 2,610 SF |
| Term | Negotiable |
| Rental Rate | Upon Request |
| Space Use | Medical |
| Condition | Shell Space |
| Available | Now |
1 of 4
Videos
Matterport 3D Exterior
Matterport 3D Tour
Photos
Street View
Street
Map
3rd Floor, Ste 320
| Size | 3,469 SF |
| Term | Negotiable |
| Rental Rate | Upon Request |
| Space Use | Medical |
| Condition | Shell Space |
| Available | Now |
Window-lined suite in shell condition.
- Finished Ceilings: 9’
Property Overview
Direct access to Shady Grove Adventist Hospital and Fallsgrove Shopping Center. Adjacent to the Shady Grove Life Sciences Center. Less than one mile to downtown Crown and Rio Shopping Centers.
Property Facts
Building Type
Office
Year Built
2000
Building Height
5 Stories
Building Size
122,086 SF
Building Class
A
Typical Floor Size
24,417 SF
Unfinished Ceiling Height
10’
Parking
450 Surface Parking Spaces
1 of 23
Videos
Matterport 3D Exterior
Matterport 3D Tour
Photos
Street View
Street
Map
Presented by

9601 Blackwell Rd
Hmm, there seems to have been an error sending your message. Please try again.
Thanks! Your message was sent.













