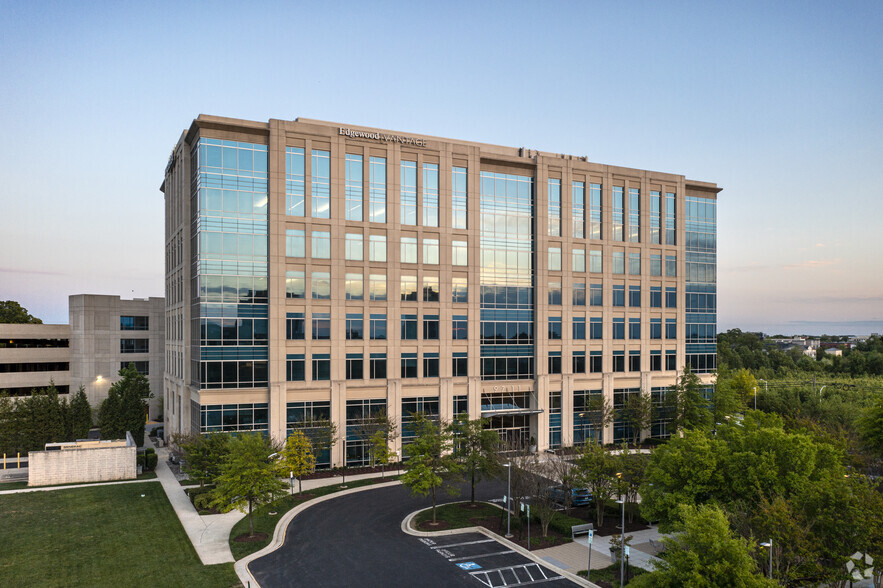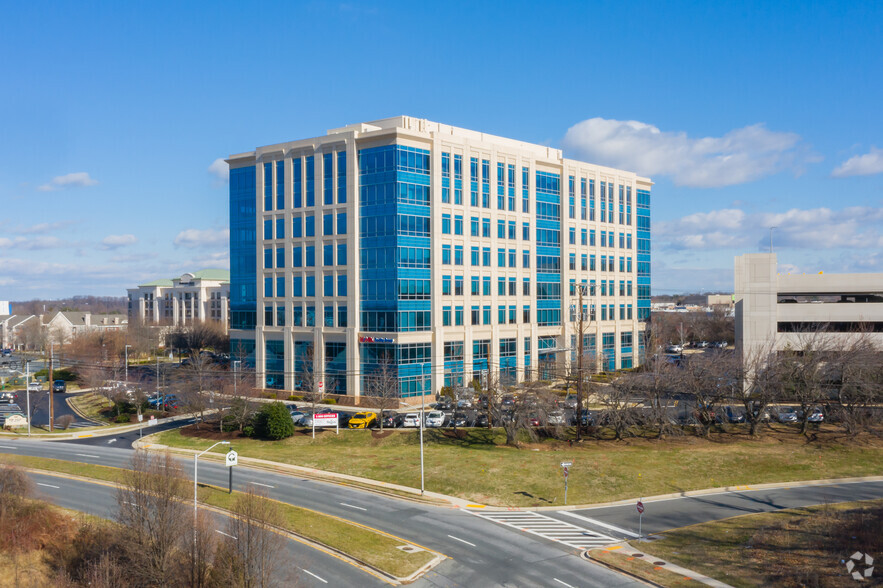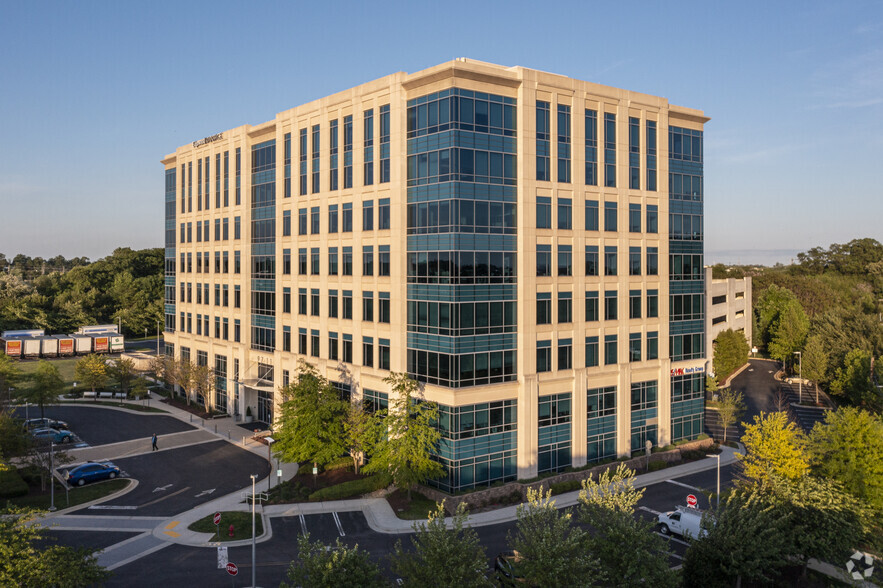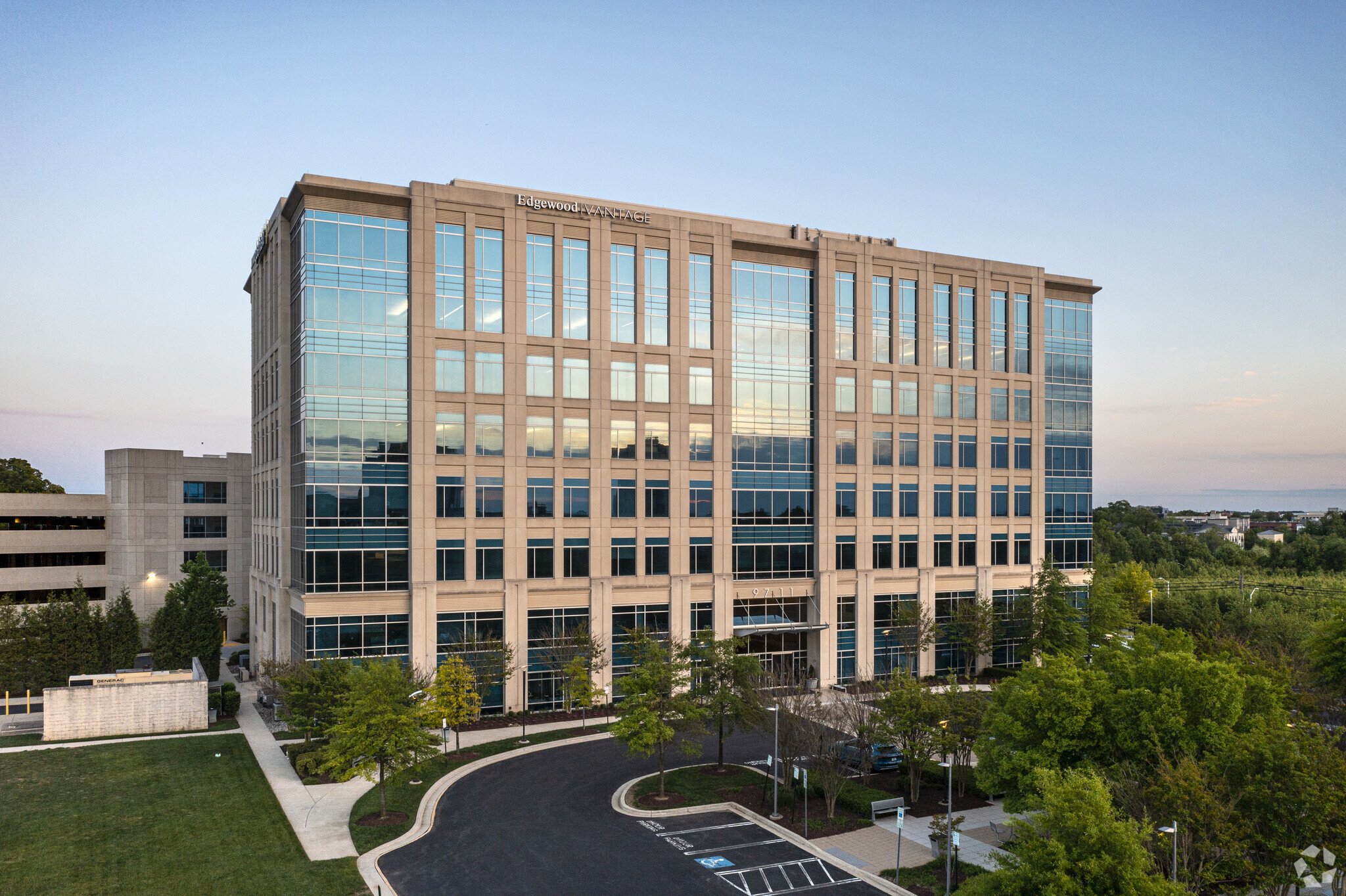thank you

Your email has been sent!

Summit at Washingtonian 9711 Washingtonian Blvd
5,001 SF of Office Space Available in Gaithersburg, MD 20878




Sublease Highlights
- In the heart of RIO town center: http://spws.homevisit.com/mls/402477
all available space(1)
Display Rental Rate as
- Space
- Size
- Term
- Rental Rate
- Space Use
- Condition
- Available
Mostly Open Plan Sublease Available in the heart of RIO. Available now. Furniture included. 4th floor clear views. Three sides of glass. 3D Tour & Photos: http://spws.homevisit.com/mls/402477
- Sublease space available from current tenant
- Fully Built-Out as Standard Office
- Fits 13 - 41 People
- 1 Conference Room
- Mostly Open Plan Sublease Available in the heart
- Rate includes utilities, building services and property expenses
- Open Floor Plan Layout
- 4 Private Offices
- Space is in Excellent Condition
| Space | Size | Term | Rental Rate | Space Use | Condition | Available |
| 4th Floor | 5,001 SF | Apr 2026 | $36.00 /SF/YR $3.00 /SF/MO $387.50 /m²/YR $32.29 /m²/MO $15,003 /MO $180,036 /YR | Office | Full Build-Out | Now |
4th Floor
| Size |
| 5,001 SF |
| Term |
| Apr 2026 |
| Rental Rate |
| $36.00 /SF/YR $3.00 /SF/MO $387.50 /m²/YR $32.29 /m²/MO $15,003 /MO $180,036 /YR |
| Space Use |
| Office |
| Condition |
| Full Build-Out |
| Available |
| Now |
1 of 41
VIDEOS
3D TOUR
PHOTOS
STREET VIEW
STREET
MAP
4th Floor
| Size | 5,001 SF |
| Term | Apr 2026 |
| Rental Rate | $36.00 /SF/YR |
| Space Use | Office |
| Condition | Full Build-Out |
| Available | Now |
Mostly Open Plan Sublease Available in the heart of RIO. Available now. Furniture included. 4th floor clear views. Three sides of glass. 3D Tour & Photos: http://spws.homevisit.com/mls/402477
- Sublease space available from current tenant
- Rate includes utilities, building services and property expenses
- Fully Built-Out as Standard Office
- Open Floor Plan Layout
- Fits 13 - 41 People
- 4 Private Offices
- 1 Conference Room
- Space is in Excellent Condition
- Mostly Open Plan Sublease Available in the heart
Features and Amenities
- Atrium
- Bus Line
- Courtyard
- Fitness Center
- Food Service
- Restaurant
- Car Charging Station
PROPERTY FACTS
Building Type
Office
Year Built
2009
Building Height
8 Stories
Building Size
196,864 SF
Building Class
A
Typical Floor Size
24,608 SF
Unfinished Ceiling Height
9’
Column Spacing
45’ x 20’
Parking
200 Surface Parking Spaces
1 of 1
1 of 10
VIDEOS
3D TOUR
PHOTOS
STREET VIEW
STREET
MAP
1 of 1
Presented by

Summit at Washingtonian | 9711 Washingtonian Blvd
Hmm, there seems to have been an error sending your message. Please try again.
Thanks! Your message was sent.






